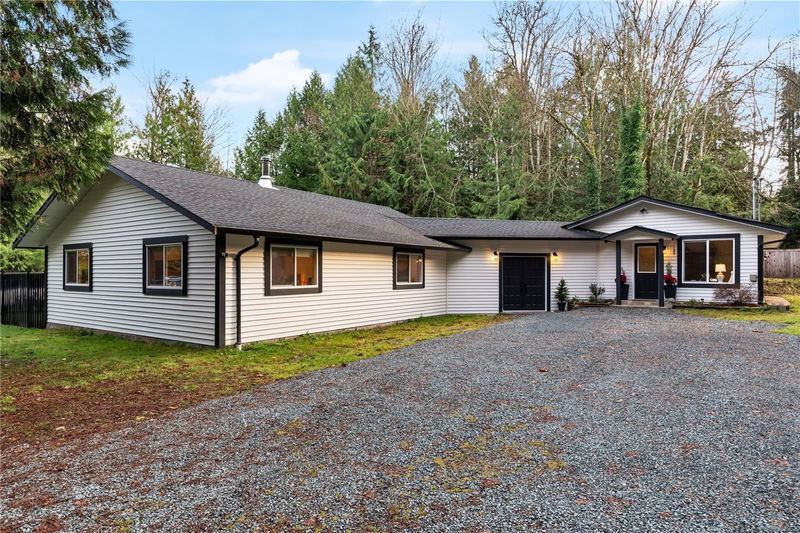Key Facts
- MLS® #: 982962
- Property ID: SIRC2211623
- Property Type: Residential, Single Family Detached
- Living Space: 1,915 sq.ft.
- Lot Size: 0.59 ac
- Year Built: 2019
- Bedrooms: 3
- Bathrooms: 2
- Parking Spaces: 8
- Listed By:
- 2% Realty Pacific Coast Inc.
Property Description
This beautifully updated 3-bedroom, 2-bathroom rancher is nestled on a private, tree-lined .5 acre lot, offering a peaceful retreat minutes from amenities. The interior boasts stunning finishes and beautiful wood accents crafted from trees milled from the property, adding warmth and a unique touch to the home’s design. The primary ensuite is a luxurious 5-piece bathroom with heated floors. The open-concept layout is ideal for a growing family, while the property’s secondary accommodation potential makes it perfect for multigenerational living or an in-law suite with a separate entrance.
Outside, a 39'x25', over-height shop with 16ft doors and 60amp power is ideal for projects, complemented by a cozy studio and shed. The expansive lot provides room to garden, play or expand, all in a serene setting.
Upgrades include a new heat pump, R60 insulation, furnace, septic tank and hot water tanks. Located near Stocking Creek falls, the ocean, amenities and a coffee shop, it’s the ideal home.
Rooms
- TypeLevelDimensionsFlooring
- Dining roomMain39' 4.4" x 59' 6.6"Other
- EntranceMain19' 8.2" x 62' 4"Other
- KitchenMain49' 2.5" x 52' 5.9"Other
- Living roomMain36' 10.7" x 42' 7.8"Other
- Primary bedroomMain36' 10.7" x 59' 6.6"Other
- BathroomMain22' 11.5" x 26' 2.9"Other
- BedroomMain32' 9.7" x 36' 10.7"Other
- EnsuiteMain29' 6.3" x 45' 11.1"Other
- BedroomMain22' 11.5" x 32' 9.7"Other
- Laundry roomMain26' 2.9" x 32' 9.7"Other
- Living roomMain39' 4.4" x 49' 2.5"Other
- Living roomMain39' 4.4" x 49' 2.5"Other
- KitchenMain16' 4.8" x 49' 2.5"Other
- OtherMain82' 2.5" x 127' 11.4"Other
Listing Agents
Request More Information
Request More Information
Location
10819 Chemainus Rd, Ladysmith, British Columbia, V9G 2A4 Canada
Around this property
Information about the area within a 5-minute walk of this property.
Request Neighbourhood Information
Learn more about the neighbourhood and amenities around this home
Request NowPayment Calculator
- $
- %$
- %
- Principal and Interest 0
- Property Taxes 0
- Strata / Condo Fees 0

