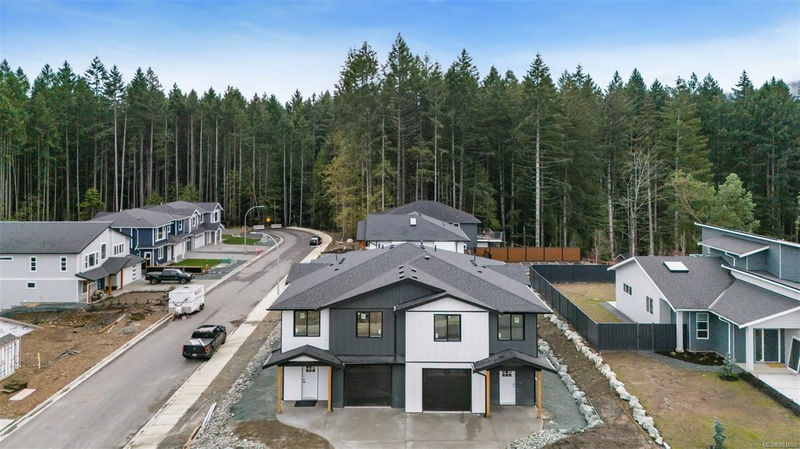Key Facts
- MLS® #: 981098
- Property ID: SIRC2201777
- Property Type: Residential, Single Family Detached
- Living Space: 2,107 sq.ft.
- Lot Size: 0.10 ac
- Year Built: 2024
- Bedrooms: 4
- Bathrooms: 3
- Parking Spaces: 2
- Listed By:
- Pemberton Holmes Ltd. (Dun)
Property Description
Move right in! Beautiful & brand new 4 bed + bonus room, 3 bath, 2100 +/- sq.ft half duplex located in a stunning area of Ladysmith. Save thousands with the eligibility for the newly built home property transfer tax exemption & first time buyers may also qualify for a 30 year mortgage to save you even more on monthly! With design, style & function in mind these high quality & energy efficient homes boast the latest in technological design & thermal efficiency. Featuring; plywood construction, ProFrame wall system, ductless heat pumps with three heads, HRV system, 40 year shingles, quartz counters with local cabinetry, appliance credit, window coverings & landscaping with fencing. Main floor features a living room w/ fireplace & access to the covered patio & south facing backyard, stunning kitchen with island & pantry, dining area, 2pc bath & access to the garage. Upstairs has the laundry room, bonus room, 4pc bath, 3 guest beds & the primary w/walk-in closet & 5pc ensuite.
Rooms
- TypeLevelDimensionsFlooring
- Living / Dining RoomMain41' 6.8" x 75' 5.5"Other
- Breakfast NookMain36' 10.9" x 31' 11.8"Other
- EntranceMain41' 6.8" x 28' 5.3"Other
- KitchenMain35' 3.2" x 46' 5.8"Other
- OtherMain12' 6.7" x 25' 5.1"Other
- Primary bedroom2nd floor42' 7.8" x 39' 4.4"Other
- Bedroom2nd floor39' 4.4" x 36' 10.7"Other
- Bedroom2nd floor36' 7.7" x 33' 10.6"Other
- Bedroom2nd floor36' 10.7" x 38' 3.4"Other
- Family room2nd floor36' 10.9" x 63' 11.7"Other
- Laundry room2nd floor18' 5.3" x 17' 5.8"Other
- Ensuite2nd floor0' x 0'Other
- Bathroom2nd floor0' x 0'Other
- BathroomMain0' x 0'Other
Listing Agents
Request More Information
Request More Information
Location
660 Sanderson Rd, Ladysmith, British Columbia, V9G 0A1 Canada
Around this property
Information about the area within a 5-minute walk of this property.
Request Neighbourhood Information
Learn more about the neighbourhood and amenities around this home
Request NowPayment Calculator
- $
- %$
- %
- Principal and Interest 0
- Property Taxes 0
- Strata / Condo Fees 0

