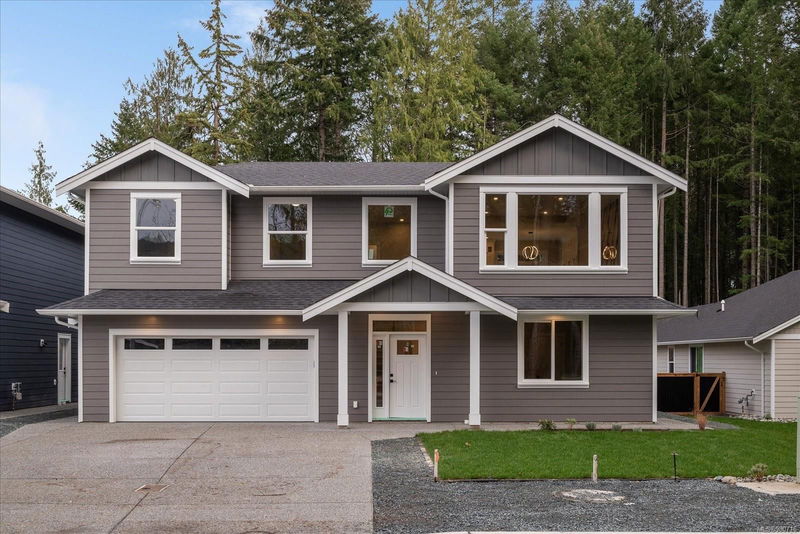Key Facts
- MLS® #: 980716
- Property ID: SIRC2169306
- Property Type: Residential, Single Family Detached
- Living Space: 2,610 sq.ft.
- Lot Size: 0.25 ac
- Year Built: 2024
- Bedrooms: 3+2
- Bathrooms: 4
- Parking Spaces: 4
- Listed By:
- Century 21 Harbour Realty Ltd.
Property Description
Introducing a modern gem, freshly constructed to elevate your living experience! This stunning house features a spacious layout with five bedrooms and four bathrooms, ensuring comfort for all residents. Are you dreaming of waking up in a sunlit primary bedroom and enjoying breakfast at your kitchen island with seating options? Well, dream no more!
The heart of the home boasts a main living area upstairs, complete with a cozy gas fireplace that will turn even the chilliest evenings into warm gatherings. For those interested in investment or extended family accommodation, you’ll be delighted by the legal two-bedroom suite nestled downstairs—privacy and practicality at its best.
Come home to a place where every detail is designed for your comfort and enjoyment. This house isn’t just a dwelling; it's the stepping stone to a life of bliss and family memories. Ready to make the move? Your perfect home awaits.
Rooms
- TypeLevelDimensionsFlooring
- KitchenMain42' 7.8" x 32' 9.7"Other
- Primary bedroomMain42' 7.8" x 45' 11.1"Other
- Living roomMain70' 6.4" x 57' 4.9"Other
- EnsuiteMain0' x 0'Other
- Dining roomMain42' 7.8" x 34' 5.3"Other
- BedroomMain36' 10.7" x 32' 9.7"Other
- BedroomMain39' 4.4" x 32' 9.7"Other
- BathroomMain0' x 0'Other
- DenLower36' 10.7" x 48' 1.5"Other
- BathroomLower0' x 0'Other
- Living / Dining RoomLower45' 11.1" x 30' 10.8"Other
- KitchenLower45' 11.1" x 30' 10.8"Other
- BathroomLower0' x 0'Other
- BedroomLower32' 9.7" x 36' 10.7"Other
- BedroomLower32' 9.7" x 36' 10.7"Other
Listing Agents
Request More Information
Request More Information
Location
811 Stringer Way, Ladysmith, British Columbia, V9G 0A7 Canada
Around this property
Information about the area within a 5-minute walk of this property.
Request Neighbourhood Information
Learn more about the neighbourhood and amenities around this home
Request NowPayment Calculator
- $
- %$
- %
- Principal and Interest 0
- Property Taxes 0
- Strata / Condo Fees 0

