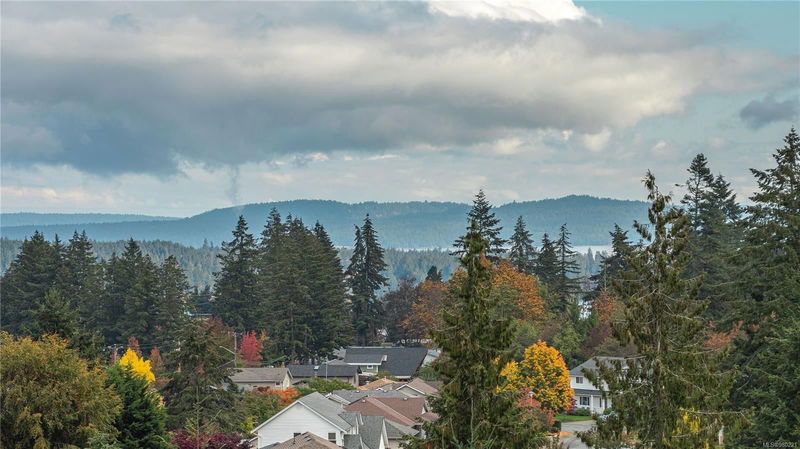Key Facts
- MLS® #: 980221
- Property ID: SIRC2157162
- Property Type: Residential, Condo
- Living Space: 1,211 sq.ft.
- Year Built: 1993
- Bedrooms: 3
- Bathrooms: 3
- Listed By:
- RE/MAX Generation - The Neal Estate Group
Property Description
A GREAT move in ready home at a GREAT price: 3-bedroom, 2.5-bath townhome with breathtaking views of the coastal mountains, Ladysmith Harbour, and stunning sunrises and sunsets! This modernized home features a functional kitchen updated appliances (2020-2024), dining room with a view, a spacious living area perfect for relaxation and entertaining. Additional storage includes a room off the carport & and a must see under-stairs pantry. The primary suite offers a walk-through closet, 4-piece ensuite, space for a king-sized bed, and sweeping views. Two additional sunlit bedrooms face south, with a bathroom in between for added privacy. Outside, enjoy a private backyard patio with spectacular summer sunsets. Convenient level driveway and ample visitor parking. As a corner unit you enjoy added privacy and green space in this two level home. This move-in ready home is part of a well-managed complex-come experience it for yourself! Call The Neal Estate Group now to book your private viewing!
Rooms
- TypeLevelDimensionsFlooring
- OtherMain65' 7.4" x 45' 11.1"Other
- UtilityMain22' 11.5" x 9' 10.1"Other
- EntranceMain29' 6.3" x 13' 1.4"Other
- KitchenMain39' 4.4" x 26' 2.9"Other
- Dining roomMain36' 10.7" x 26' 2.9"Other
- Living roomMain39' 4.4" x 42' 7.8"Other
- BathroomMain0' x 0'Other
- PatioMain16' 4.8" x 26' 2.9"Other
- Primary bedroom2nd floor39' 4.4" x 39' 4.4"Other
- Walk-In Closet2nd floor26' 2.9" x 13' 1.4"Other
- Ensuite2nd floor0' x 0'Other
- Bathroom2nd floor0' x 0'Other
- Bedroom2nd floor29' 6.3" x 39' 4.4"Other
- Bedroom2nd floor32' 9.7" x 29' 6.3"Other
Listing Agents
Request More Information
Request More Information
Location
941 Malone Rd #50, Ladysmith, British Columbia, V9G 1S3 Canada
Around this property
Information about the area within a 5-minute walk of this property.
Request Neighbourhood Information
Learn more about the neighbourhood and amenities around this home
Request NowPayment Calculator
- $
- %$
- %
- Principal and Interest 0
- Property Taxes 0
- Strata / Condo Fees 0

