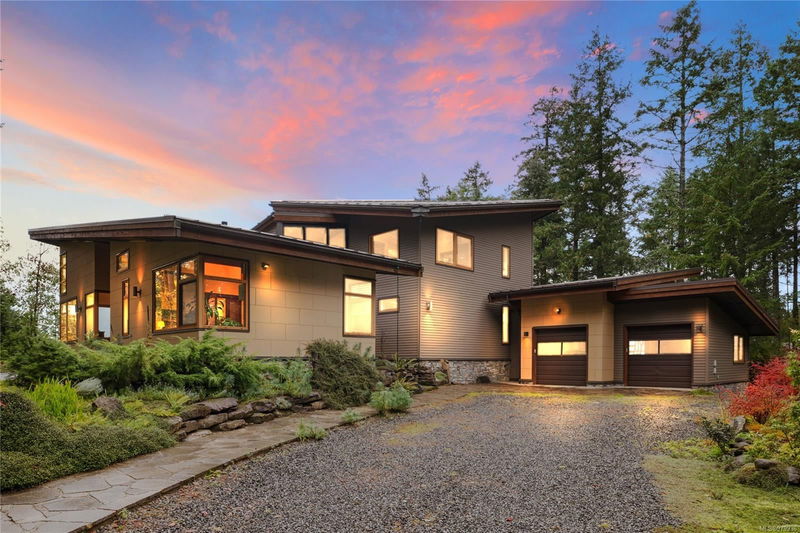Key Facts
- MLS® #: 979936
- Property ID: SIRC2152824
- Property Type: Residential, Single Family Detached
- Living Space: 3,232 sq.ft.
- Lot Size: 4.97 ac
- Year Built: 2010
- Bedrooms: 3
- Bathrooms: 3
- Parking Spaces: 6
- Listed By:
- RE/MAX of Nanaimo
Property Description
Welcome to this meticulously engineered sanctuary on a 5-acre private lot with layered forest, ocean, & mountain views. Built in 2010, this home exudes sophistication & attn. to detail while embracing nature's tranquility. Step into a spacious main level w/ slate tile & eng. hrdwood floors, radiant heat & separate zones for each bedroom. Cozy fireplace for gatherings, heat pump upstrs, & HRV system in every room. Energy-efficiency & durability shine w/ R28 & R22 Roxul insulation, cement-board siding, cork ceiling, & standing-seam metal roof (50-yr warranty). Dbl-glazed Euro-style windows & curtain-wall glazing frame breathtaking vistas, filling interiors w/ natural light. Wide doorways enhance accessibility; rainwater catch system aids irrigation; premium construction ensures fire safety. A lifestyle where elegance meets efficiency. Don't miss the chance to call this extraordinary property home. Data approx; pls verify if important
Rooms
- TypeLevelDimensionsFlooring
- Solarium/SunroomMain46' 5.8" x 64' 6.4"Other
- PatioMain46' 5.8" x 40' 8.9"Other
- Home officeMain25' 1.9" x 37' 5.6"Other
- Living roomMain57' 1.8" x 70' 9.6"Other
- KitchenMain57' 1.8" x 80' 1.4"Other
- EntranceMain36' 10.7" x 36' 10.7"Other
- OtherMain21' 7.5" x 19' 11.3"Other
- Laundry roomMain36' 4.2" x 27' 3.9"Other
- Primary bedroomMain41' 3.2" x 54' 1.6"Other
- BedroomMain51' 1.3" x 57' 1.8"Other
- Laundry roomMain36' 4.2" x 27' 3.9"Other
- Walk-In ClosetMain29' 6.3" x 32' 6.5"Other
- EnsuiteMain12' 5" x 11' 5"Other
- OtherOther34' 8.5" x 35' 6.3"Other
- OtherOther87' 2.4" x 85' 6.7"Other
- Bedroom2nd floor42' 4.6" x 45' 11.1"Other
- Bathroom2nd floor12' 6" x 8' 6"Other
- Living room2nd floor41' 1.2" x 64' 2.8"Other
- BathroomMain6' 3.9" x 5' 3.9"Other
Listing Agents
Request More Information
Request More Information
Location
4985 Aho Rd, Ladysmith, British Columbia, V9G 2B8 Canada
Around this property
Information about the area within a 5-minute walk of this property.
Request Neighbourhood Information
Learn more about the neighbourhood and amenities around this home
Request NowPayment Calculator
- $
- %$
- %
- Principal and Interest 0
- Property Taxes 0
- Strata / Condo Fees 0

