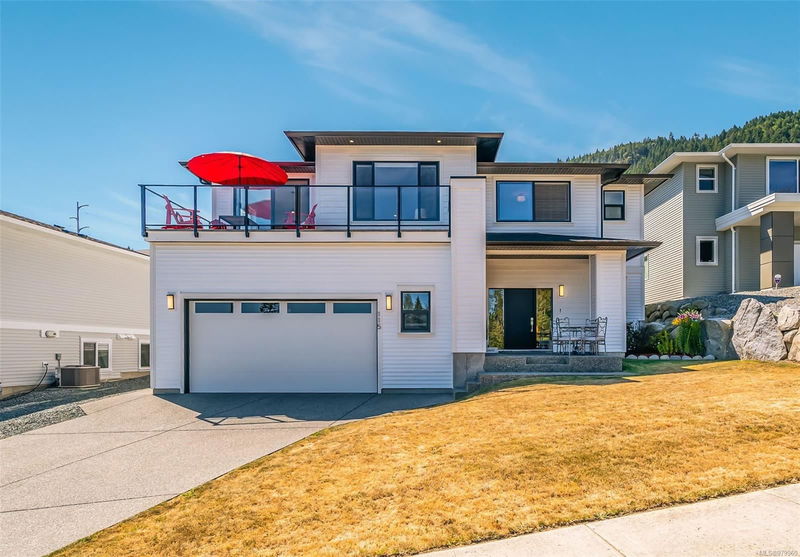Key Facts
- MLS® #: 979960
- Property ID: SIRC2152814
- Property Type: Residential, Single Family Detached
- Living Space: 2,880 sq.ft.
- Lot Size: 0.16 ac
- Year Built: 2021
- Bedrooms: 3+2
- Bathrooms: 4
- Parking Spaces: 2
- Listed By:
- eXp Realty
Property Description
This modern residence at Holland Creek, Ladysmith embodies attention to detail, comfort, and elegance. The main floor offers an open-concept design with a well-appointed kitchen, spacious great room, and three bedrooms, showcasing ocean and mountain views. The primary suite includes a luxurious 4-piece ensuite with a tiled walk-in shower for added comfort. The front deck allows for seamless indoor/outdoor living, while the lower level features a 1-bedroom legal suite for extra convenience or rental income. A rough-in for a heat pump and Navien is already in place, ensuring easy installation in the future to improve comfort and energy efficiency. Purchasing a nearly new, quality-built Creative Concepts Construction dwelling includes the peace of mind of a new home warranty, all while being situated in a prime location with easy access to nature and town amenities. Measurements are approximate, please verify if important. Don't miss out on this beautiful home and book your viewing today!
Rooms
- TypeLevelDimensionsFlooring
- BedroomLower10' x 10'Other
- Laundry roomLower8' x 5' 8"Other
- OtherLower20' 8" x 20'Other
- BathroomLower0' x 0'Other
- EntranceLower10' x 10' 2"Other
- Living roomLower12' 9" x 11' 3.9"Other
- KitchenLower12' 9" x 9' 3"Other
- BathroomLower0' x 0'Other
- BedroomLower10' 9" x 10' 6"Other
- Living roomMain13' 5" x 14' 3.9"Other
- Dining roomMain13' 11" x 11' 9.9"Other
- KitchenMain13' 9.6" x 8' 8"Other
- OtherMain5' x 7' 9"Other
- BedroomMain11' x 9' 6.9"Other
- BathroomMain0' x 0'Other
- BedroomMain12' 6" x 10'Other
- Primary bedroomMain14' x 13' 9.6"Other
- Walk-In ClosetMain6' 5" x 5' 6.9"Other
- EnsuiteMain0' x 0'Other
- Walk-In ClosetMain4' 11" x 9' 3.9"Other
Listing Agents
Request More Information
Request More Information
Location
115 Ray Knight Dr, Ladysmith, British Columbia, V9G 0B8 Canada
Around this property
Information about the area within a 5-minute walk of this property.
Request Neighbourhood Information
Learn more about the neighbourhood and amenities around this home
Request NowPayment Calculator
- $
- %$
- %
- Principal and Interest 0
- Property Taxes 0
- Strata / Condo Fees 0

