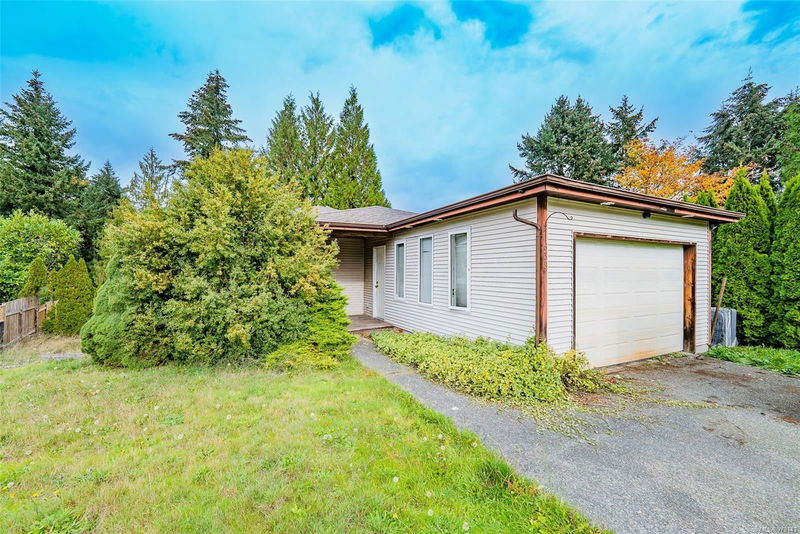Key Facts
- MLS® #: 979143
- Property ID: SIRC2147183
- Property Type: Residential, Single Family Detached
- Living Space: 2,588 sq.ft.
- Lot Size: 0.21 ac
- Year Built: 1993
- Bedrooms: 2+2
- Bathrooms: 3
- Parking Spaces: 6
- Listed By:
- RE/MAX of Nanaimo
Property Description
Opportunity knocks with this semi-custom, main-level entry home in Ladysmith, featuring 4 bedrooms, 3 bathrooms, and forced air heating on an 8,945 sqft lot. The main floor offers 2 bedrooms, 2 baths, and direct access to the garage with plenty of sqft to work with. The lower level includes 2 additional bedrooms, a bathroom, a roughed-in kitchen, and a separate entrance. With a roof just 6 years old, this property requires major renovations but is priced accordingly, offering a chance to build equity or flip. Explore potential zoning changes with the Ladysmith planning department to unlock further opportunities for this spacious lot. All measurements are approximate and should be verified if important.
Rooms
- TypeLevelDimensionsFlooring
- Living roomMain47' 6.8" x 64' 9.5"Other
- Dining roomMain33' 8.5" x 47' 6.8"Other
- EntranceMain16' 4.8" x 22' 11.5"Other
- OtherMain50' 3.9" x 70' 9.6"Other
- BedroomMain32' 3" x 35' 9.9"Other
- KitchenMain33' 8.5" x 34' 8.5"Other
- EnsuiteMain0' x 0'Other
- Primary bedroomMain39' 1.2" x 47' 1.7"Other
- BathroomMain0' x 0'Other
- Walk-In ClosetMain19' 11.3" x 19' 11.3"Other
- Family roomLower42' 7.8" x 105' 9.6"Other
- BathroomLower0' x 0'Other
- BedroomLower36' 4.2" x 36' 7.7"Other
- BedroomLower31' 5.1" x 34' 2.2"Other
- Laundry roomLower23' 2.7" x 45' 11.1"Other
- StorageLower23' 2.7" x 58' 2.8"Other
- PatioLower43' 2.5" x 100' 7.8"Other
- OtherMain36' 10.9" x 44' 6.6"Other
- KitchenLower23' 2.7" x 45' 11.1"Other
Listing Agents
Request More Information
Request More Information
Location
638 Walkem Rd, Ladysmith, British Columbia, V9G 1P7 Canada
Around this property
Information about the area within a 5-minute walk of this property.
Request Neighbourhood Information
Learn more about the neighbourhood and amenities around this home
Request NowPayment Calculator
- $
- %$
- %
- Principal and Interest 0
- Property Taxes 0
- Strata / Condo Fees 0

