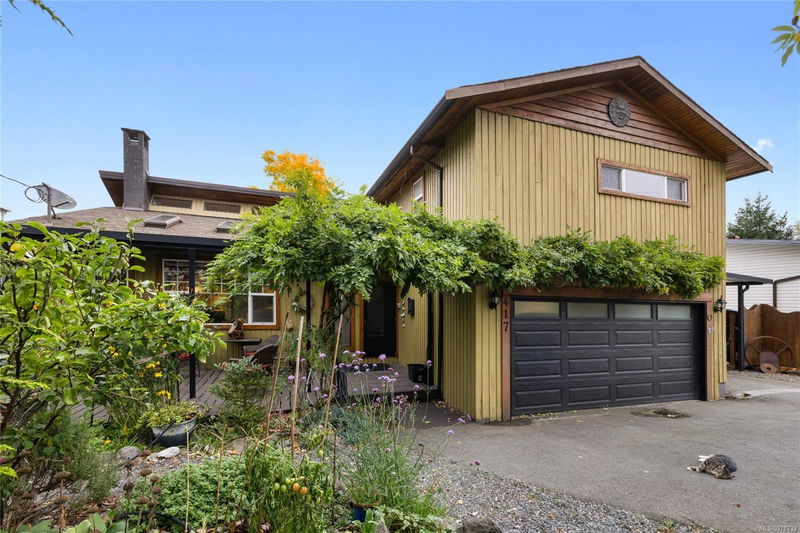Key Facts
- MLS® #: 978732
- Property ID: SIRC2135695
- Property Type: Residential, Single Family Detached
- Living Space: 1,902 sq.ft.
- Lot Size: 0.19 ac
- Year Built: 1978
- Bedrooms: 3
- Bathrooms: 3
- Parking Spaces: 3
- Listed By:
- eXp Realty
Property Description
Welcome to your dream home, a true sanctuary of warmth and character! As you approach, enjoy the serene private zen garden with a covered patio, perfect for unwinding in the evening sun. Step inside to a grand living room featuring vaulted ceilings, skylights, and a stunning curved rock gas fireplace, ideal for gatherings. The expansive kitchen and dining area are perfect for entertaining, boasting granite countertops and access to covered patios for year round enjoyment. Downstairs, the spacious family room with a cozy wood-burning fireplace leads to a main bathroom that doubles as a spa with steam shower. On the top floor, retreat to the luxurious primary bedroom with a 5-piece ensuite and private deck with breathtaking ocean views. An elevated rooftop deck offers stunning 360-degree vistas! Outside, enjoy lush gardens, a greenhouse, and ample parking with a double garage and RV space. This home is a must see, schedule your tour today! Your dream home awaits!
Rooms
- TypeLevelDimensionsFlooring
- Living roomMain15' x 23' 5"Other
- KitchenMain10' x 14' 6"Other
- Dining roomMain10' x 11' 9.6"Other
- Family roomLower11' 6.9" x 19' 6.9"Other
- BathroomLower7' 6" x 11' 2"Other
- OtherMain19' 3.9" x 19' 3"Other
- Mud RoomLower5' 3" x 7' 9"Other
- Bedroom2nd floor13' 9.9" x 13' 9"Other
- Bathroom2nd floor13' 5" x 5' 9.6"Other
- Walk-In Closet2nd floor5' 5" x 7' 3.9"Other
- Primary bedroom2nd floor13' 6.9" x 17' 3.9"Other
- Bedroom2nd floor10' 9.9" x 8' 9.6"Other
- Ensuite2nd floor7' 3" x 7' 3.9"Other
Listing Agents
Request More Information
Request More Information
Location
417 Parkhill Terr, Ladysmith, British Columbia, V9G 1V3 Canada
Around this property
Information about the area within a 5-minute walk of this property.
Request Neighbourhood Information
Learn more about the neighbourhood and amenities around this home
Request NowPayment Calculator
- $
- %$
- %
- Principal and Interest 0
- Property Taxes 0
- Strata / Condo Fees 0

