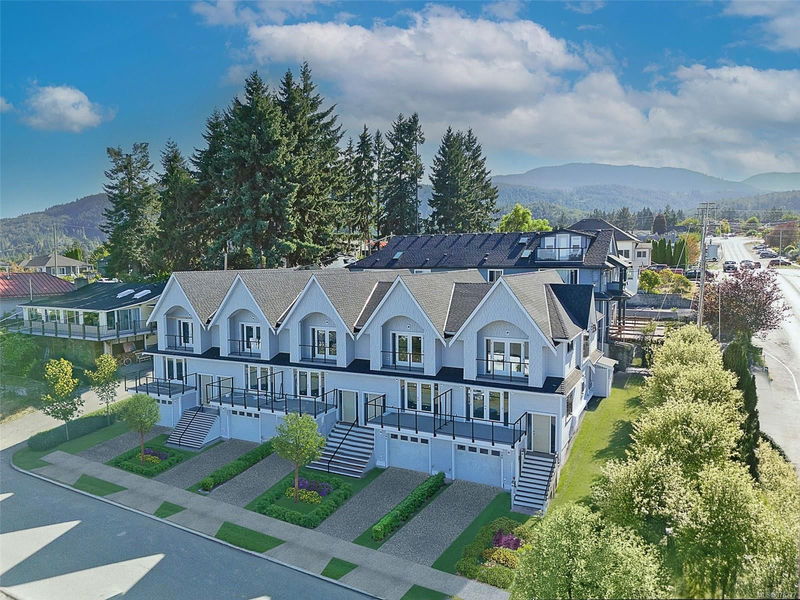Key Facts
- MLS® #: 978277
- Property ID: SIRC2126797
- Property Type: Residential, Condo
- Living Space: 1,641 sq.ft.
- Lot Size: 0.18 ac
- Year Built: 2023
- Bedrooms: 3
- Bathrooms: 3
- Parking Spaces: 1
- Listed By:
- 460 Realty Inc. (NA)
Property Description
Brand new build 5-unit ocean view townhome complex in the heart of Downtown Ladysmith. For sale is this 1641 sqft three level townhome overlooking the Ladysmith harbour. The main level has an open concept room with high end engineered flooring, recessed lighting and french doors leading to one of two ocean view patios. The kitchen has quartz countertops, stainless steel appliances and modern finishes. It leads to a dining area and living room. The main floor has a separate laundry room, a two piece bathroom and main level entry rear door. The upper level has three bedrooms and two full baths. The primary suite overlooks Ladysmith harbour off the covered patio, has a large walk in closet and oversized ensuite with double vanity and walk in shower. The lower level offers an in-unit storage area, mechanical room and a 16' wide by 30' garage that has plenty of room for parking a vehicle and having a workshop. The home is heated and cooled by a heat pump and the garage is wired for EV.
Rooms
- TypeLevelDimensionsFlooring
- OtherLower97' 7.2" x 51' 11.2"Other
- StorageLower30' 10.2" x 21' 3.9"Other
- OtherLower19' 8.2" x 20' 2.9"Other
- Walk-In Closet2nd floor18' 7.2" x 22' 4.8"Other
- Primary bedroom2nd floor44' 6.6" x 63' 11.7"Other
- Balcony2nd floor9' 3.4" x 42' 11.1"Other
- Ensuite2nd floor0' x 0'Other
- Bathroom2nd floor0' x 0'Other
- Bedroom2nd floor38' 6.5" x 33' 8.5"Other
- Bedroom2nd floor26' 9.6" x 29' 9.4"Other
- EntranceMain16' 11.5" x 19' 8.2"Other
- Dining roomMain44' 3.4" x 63' 11.7"Other
- Living roomMain45' 4.4" x 63' 11.7"Other
- Laundry roomMain23' 2.7" x 24' 10.4"Other
- BathroomMain0' x 0'Other
- BalconyMain25' 11.8" x 45' 11.1"Other
Listing Agents
Request More Information
Request More Information
Location
340 2nd Ave #104, Ladysmith, British Columbia, V9G 1T4 Canada
Around this property
Information about the area within a 5-minute walk of this property.
Request Neighbourhood Information
Learn more about the neighbourhood and amenities around this home
Request NowPayment Calculator
- $
- %$
- %
- Principal and Interest 0
- Property Taxes 0
- Strata / Condo Fees 0

