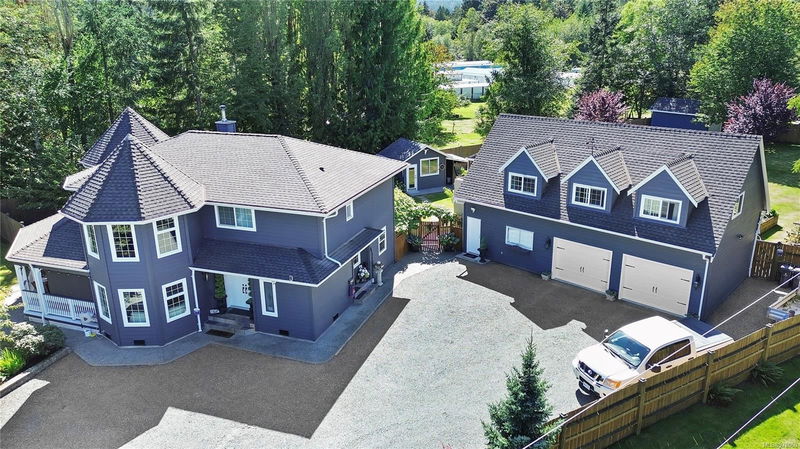Key Facts
- MLS® #: 978060
- Property ID: SIRC2121376
- Property Type: Residential, Single Family Detached
- Living Space: 3,536 sq.ft.
- Lot Size: 0.78 ac
- Year Built: 1990
- Bedrooms: 5
- Bathrooms: 5
- Parking Spaces: 6
- Listed By:
- RE/MAX of Nanaimo
Property Description
ESTATE HOME & PROPERTY with a long list of features in Saltair. This architectural beauty is set on a private ¾ acre property that is beautifully landscaped and fenced with ridiculous street appeal. The main home has 4 bedrooms + a den plus there is a detached triple garage (one bay is a workshop) with a 1 bedroom carriage home above it (complete with wheelchair elevator). There is also a detached 12x12 man-cave, another 10x20 garage, raised garden beds – too much to list. The home has been exceptionally well maintained and entertaining is a dream with plenty of parking, a wrap-around deck, a super private back patio and BBQ area w/ room to kick a ball. The attention to detail throughout the home and property has to be seen to be appreciated. Plumbing updated in 2024, appliances 1 yr old or newer, roof is approx 12 yrs old, windows updated & more. You're a 2 minute walk to Stocking Creek and 10 minutes to the beach. Sellers are looking for a long closing - April 2025 or later.
Rooms
- TypeLevelDimensionsFlooring
- EntranceMain20' 9.2" x 21' 7.5"Other
- BathroomMain7' 9" x 11' 5"Other
- Laundry roomMain46' 5.8" x 32' 6.5"Other
- Dining roomMain70' 6.4" x 37' 2"Other
- Family roomMain77' 4.3" x 43' 5.6"Other
- KitchenMain44' 10.1" x 43' 5.6"Other
- Breakfast NookMain37' 2" x 37' 2"Other
- Bedroom2nd floor39' 4.4" x 32' 6.5"Other
- Bathroom2nd floor5' 8" x 9' 11"Other
- Bedroom2nd floor39' 11.1" x 37' 11.9"Other
- Walk-In Closet2nd floor18' 7.2" x 15' 7"Other
- Home office2nd floor41' 9.9" x 48' 7.8"Other
- Primary bedroom2nd floor38' 9.7" x 41' 1.2"Other
- Bedroom2nd floor45' 4.4" x 37' 5.6"Other
- Walk-In Closet2nd floor36' 4.2" x 36' 7.7"Other
- Ensuite2nd floor17' x 8' 6.9"Other
- Bathroom2nd floor5' 3" x 4' 3.9"Other
- OtherOther49' 5.7" x 71' 11.4"Other
- OtherOther45' 4.4" x 71' 11.4"Other
- OtherOther43' 8.8" x 31' 2"Other
- BathroomOther9' 5" x 6' 9.6"Other
- OtherOther39' 4.4" x 39' 4.4"Other
- WorkshopOther49' 2.5" x 68' 10.7"Other
- OtherOther78' 8.8" x 68' 10.7"Other
Listing Agents
Request More Information
Request More Information
Location
10890 Chemainus Rd, Ladysmith, British Columbia, V9G 2A4 Canada
Around this property
Information about the area within a 5-minute walk of this property.
Request Neighbourhood Information
Learn more about the neighbourhood and amenities around this home
Request NowPayment Calculator
- $
- %$
- %
- Principal and Interest 0
- Property Taxes 0
- Strata / Condo Fees 0

