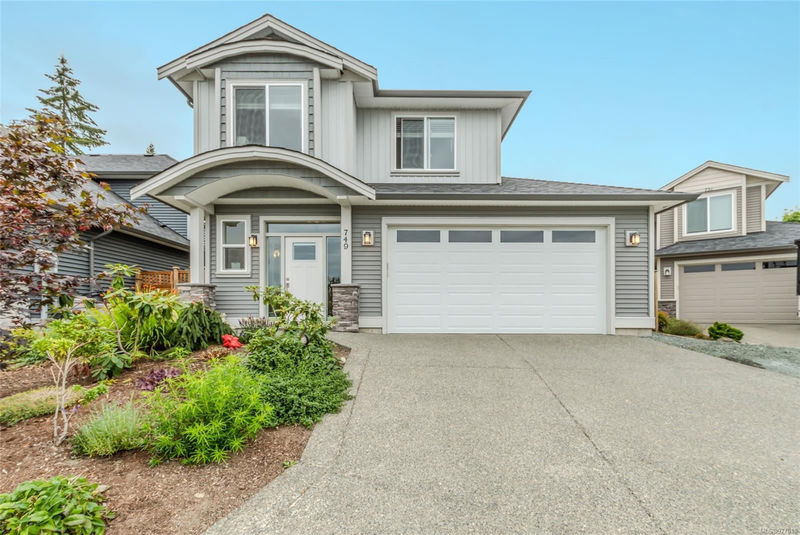Key Facts
- MLS® #: 977818
- Property ID: SIRC2117106
- Property Type: Residential, Single Family Detached
- Living Space: 1,854 sq.ft.
- Lot Size: 0.13 ac
- Year Built: 2020
- Bedrooms: 3
- Bathrooms: 3
- Parking Spaces: 4
- Listed By:
- RE/MAX Anchor Realty (QU)
Property Description
Welcome to James Place, a stunning new community of executive designer homes that combine exceptional curb appeal with modern elegance. Whether you're enjoying the convenience of main-level living in retirement or seeking ample space for a growing family, our thoughtfully crafted floor plans cater to every lifestyle.
Located at the end of the cul-de-sac on a southfacing lots emmerges this immaculate home is ready for you to move in! Step inside to experience trendy color palettes and bright, open-concept designs. The kitchen, adorned with quartz countertops, seamlessly flows into the inviting living and dining areas, perfect for entertaining and daily life.
Retreat to the spacious main-level master suite, complete with a luxurious 4-piece ensuite and a generous his-and-her walk-in closet. The expansive great room plan offers a harmonious space for relaxation, while laminate flooring throughout the living areas adds a touch of sophistication.
Rooms
- TypeLevelDimensionsFlooring
- BathroomMain22' 11.5" x 9' 10.1"Other
- Bedroom2nd floor32' 6.5" x 32' 3"Other
- Bathroom2nd floor8' 2" x 7' 6.9"Other
- Dining roomMain45' 11.1" x 33' 8.5"Other
- Bedroom2nd floor34' 5.3" x 36' 7.7"Other
- EnsuiteMain6' 11" x 7' 9"Other
- EntranceMain25' 1.9" x 21' 7"Other
- Family room2nd floor35' 7.8" x 70' 6.4"Other
- KitchenMain54' 1.6" x 28' 5.3"Other
- OtherOther76' 6.5" x 68' 4"Other
- Primary bedroomMain45' 11.1" x 40' 5.4"Other
- Living roomMain42' 7.8" x 44' 3.4"Other
- Laundry roomMain28' 5.3" x 15' 3.8"Other
- Walk-In ClosetMain36' 10.7" x 16' 4.8"Other
Listing Agents
Request More Information
Request More Information
Location
749 James Pl, Ladysmith, British Columbia, V9G 0A5 Canada
Around this property
Information about the area within a 5-minute walk of this property.
Request Neighbourhood Information
Learn more about the neighbourhood and amenities around this home
Request NowPayment Calculator
- $
- %$
- %
- Principal and Interest 0
- Property Taxes 0
- Strata / Condo Fees 0

