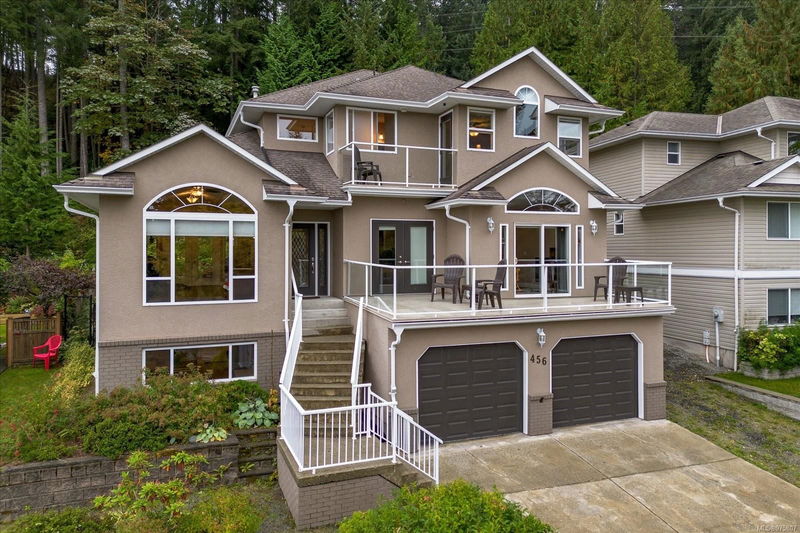Key Facts
- MLS® #: 975807
- Property ID: SIRC2112035
- Property Type: Residential, Single Family Detached
- Living Space: 3,524 sq.ft.
- Lot Size: 0.17 ac
- Year Built: 2002
- Bedrooms: 3+1
- Bathrooms: 4
- Parking Spaces: 5
- Listed By:
- Royal LePage Nanaimo Realty LD
Property Description
*** Open house Sunday 2-4pm ***This large family home offers breathtaking ocean and mountain views, and backs onto Crown forest. Steps from Stocking Lake trail with 26 km of hiking and walking trails. Minutes to downtown Ladysmith and a short drive to Duncan or Nanaimo. Featuring large bright rooms, vaulted ceilings, large windows, rounded walls, 2 balconies, and 2 garden decks, the home boasts Hunter Douglas blinds, maple cabinetry, and textured woodgrain flooring. The family-sized kitchen has plenty of cabinets, granite countertops, an island cooktop, and wall oven. The adjoining family room has a large balcony with ocean and mountain views. The great room (currently a gym) is a spacious living/dining room with a deck. Master suite includes a jacuzzi in the ensuite and a balcony with sunrise views of Mount Baker. The lower level houses a large bed/sitting room, bathroom, and an unfinished workshop. Fully fenced back garden is a haven for pollinators, with abundant flowering shrubs.
Rooms
- TypeLevelDimensionsFlooring
- EntranceMain8' x 7' 3"Other
- Living / Dining RoomMain27' x 13' 5"Other
- Laundry roomMain9' 11" x 14' 11"Other
- Eating AreaMain8' x 15' 6.9"Other
- BathroomMain4' 3" x 8' 2"Other
- Family roomMain45' 11.1" x 42' 7.8"Other
- KitchenMain11' 3.9" x 15' 6.9"Other
- Home officeMain9' 8" x 9' 6.9"Other
- Primary bedroom2nd floor17' 9" x 13' 9.6"Other
- Ensuite2nd floor8' 3.9" x 9' 6"Other
- Bedroom2nd floor10' 3.9" x 13' 9.6"Other
- Bathroom2nd floor6' 11" x 9' 6.9"Other
- Bedroom2nd floor999' 11.8" x 12' 5"Other
- BedroomLower10' 11" x 25' 6.9"Other
- StorageLower15' 5" x 19' 3"Other
- OtherLower23' x 20' 5"Other
- BalconyMain24' 3.9" x 11' 6.9"Other
- OtherMain13' 6" x 12' 11"Other
- OtherMain39' 4.4" x 39' 4.4"Other
- Balcony2nd floor29' 6.3" x 13' 1.4"Other
- BathroomLower7' 6.9" x 9' 8"Other
Listing Agents
Request More Information
Request More Information
Location
456 Thetis Dr, Ladysmith, British Columbia, V9G 1V9 Canada
Around this property
Information about the area within a 5-minute walk of this property.
Request Neighbourhood Information
Learn more about the neighbourhood and amenities around this home
Request NowPayment Calculator
- $
- %$
- %
- Principal and Interest 0
- Property Taxes 0
- Strata / Condo Fees 0

