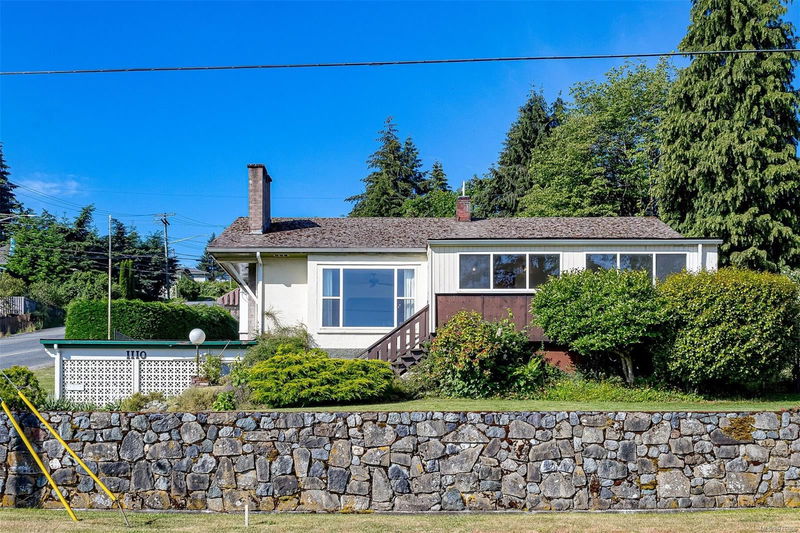Key Facts
- MLS® #: 976966
- Property ID: SIRC2106511
- Property Type: Residential, Single Family Detached
- Living Space: 2,540 sq.ft.
- Lot Size: 0.25 ac
- Year Built: 1954
- Bedrooms: 2
- Bathrooms: 2
- Parking Spaces: 4
- Listed By:
- Royal LePage Nanaimo Realty LD
Property Description
Sprawling Rancher (2700 sq ft)with full walk out lower level on a 1/4 Acre lot with lovingly planted mature gardens, overlooking Aggie Park and harbour/town views, just steps to what has been voted one of the prettiest main streets in Canada. This home is just steps to shops, restaurants and rec. Sunny enclosed 4 season porch bathed in sunshine and views , as you enter into the spacious living/dining area with its traditional mid century cove ceilings and cozy gas fireplace for those cool winter nights tempered with an efficient Lennox heat pump to cool you in summer and warm you in winter. Large eat in kitchen steps onto the covered back porch where you can sit back and admire your mature gardens of which many loving years of tending has created mature perennials, fruit trees, grape vines, garden beds, makes for your own personal garden oasis. Downstairs offers a partially finished, full height, w/o basement with wood fireplace, ready for your design ideas with potential for suite.
Rooms
- TypeLevelDimensionsFlooring
- Dining roomMain46' 9" x 37' 8.7"Other
- Breakfast NookMain18' 7.2" x 24' 7.2"Other
- Living roomMain42' 10.9" x 65' 10.5"Other
- KitchenMain65' 7.4" x 32' 6.5"Other
- Porch (enclosed)Main30' 10.2" x 77' 11.9"Other
- Primary bedroomMain41' 6.8" x 48' 4.7"Other
- BedroomMain37' 11.9" x 42' 4.6"Other
- BathroomMain0' x 0'Other
- Family roomLower41' 1.2" x 78' 5.7"Other
- Laundry roomLower38' 3.4" x 31' 2"Other
- StorageLower46' 5.8" x 67' 3"Other
- WorkshopLower41' 1.2" x 48' 1.5"Other
- BathroomLower0' x 0'Other
Listing Agents
Request More Information
Request More Information
Location
1110 2nd Ave, Ladysmith, British Columbia, V0R 2E0 Canada
Around this property
Information about the area within a 5-minute walk of this property.
Request Neighbourhood Information
Learn more about the neighbourhood and amenities around this home
Request NowPayment Calculator
- $
- %$
- %
- Principal and Interest 0
- Property Taxes 0
- Strata / Condo Fees 0

