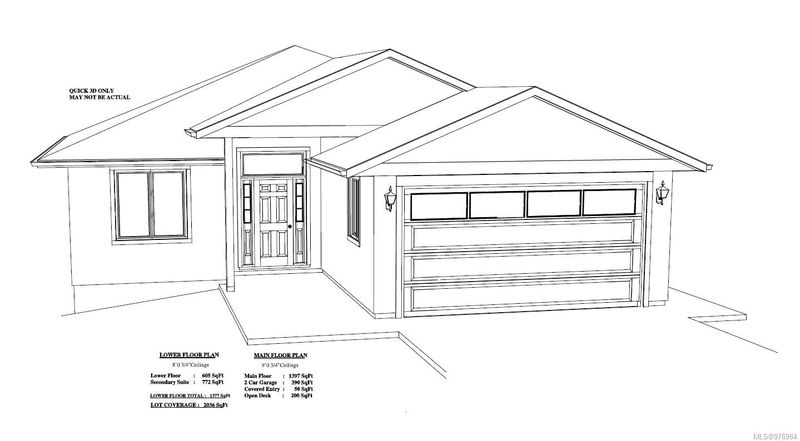Key Facts
- MLS® #: 976984
- Property ID: SIRC2100567
- Property Type: Residential, Single Family Detached
- Living Space: 2,774 sq.ft.
- Lot Size: 0.17 ac
- Year Built: 2025
- Bedrooms: 3+3
- Bathrooms: 3
- Parking Spaces: 5
- Listed By:
- 460 Realty Inc. (NA)
Property Description
Welcome to this stunning 6 Bedroom, 4 Bathroom home including 2 Bedroom legal Suite! Built by Owen Gardiner Construction Ltd, this brand new 2700+ sqft home boasts a spacious main living area with open concept kitchen, dining & great room. The home is perfect for hosting family gatherings or entertaining guests either inside or outside on the sundeck. The primary suite is spacious with large walk in closet, and three piece ensuite. Two more sizeable bedrooms, a four piece main bath and laundry/mud room complete the main floor. On the lower floor, you will find a 4th bedroom, two piece bathroom and large media room. The 2 bedroom suite is spacious and walks out to the covered patio. Situated on a generous 7400 sqft lot in a quiet family friendly neighbourhood, just a short drive to all major amenities. All measurements are approximate & should be verified if important.
Rooms
- TypeLevelDimensionsFlooring
- KitchenLower9' 3.9" x 9' 9"Other
- Living roomLower14' 8" x 15' 6.9"Other
- BedroomLower11' 2" x 11' 3.9"Other
- BathroomLower0' x 0'Other
- BedroomLower10' 2" x 9' 3.9"Other
- BathroomLower0' x 0'Other
- BedroomLower9' 2" x 9'Other
- Media / EntertainmentLower17' 3.9" x 14'Other
- KitchenMain12' x 9' 8"Other
- Great RoomMain18' 8" x 15'Other
- Primary bedroomMain13' 2" x 13'Other
- Dining roomMain9' x 8' 8"Other
- OtherMain4' 8" x 4' 3.9"Other
- BedroomMain10' x 10'Other
- Laundry roomMain7' x 7' 6"Other
- EntranceMain8' x 17' 3.9"Other
- EnsuiteMain0' x 0'Other
- Walk-In ClosetMain5' 6" x 9' 8"Other
- BedroomMain10' 2" x 9'Other
Listing Agents
Request More Information
Request More Information
Location
665 Sanderson Rd, Ladysmith, British Columbia, V9G 0A7 Canada
Around this property
Information about the area within a 5-minute walk of this property.
Request Neighbourhood Information
Learn more about the neighbourhood and amenities around this home
Request NowPayment Calculator
- $
- %$
- %
- Principal and Interest 0
- Property Taxes 0
- Strata / Condo Fees 0

