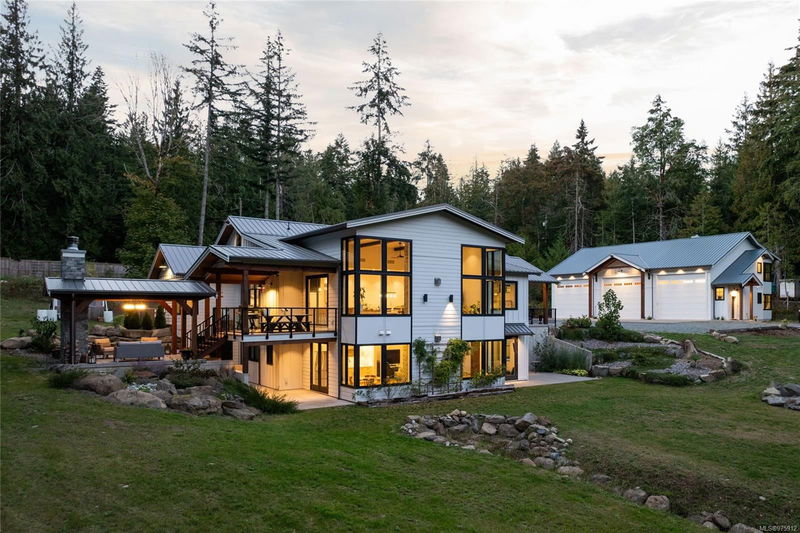Key Facts
- MLS® #: 975912
- Property ID: SIRC2093763
- Property Type: Residential, Single Family Detached
- Living Space: 4,839 sq.ft.
- Lot Size: 5.04 ac
- Year Built: 2021
- Bedrooms: 2+2
- Bathrooms: 6
- Parking Spaces: 10
- Listed By:
- RE/MAX Generation (CH)
Property Description
Experience ultimate privacy and luxury in this 2021-built estate, nestled on 5 acres of forested land. This stunning home showcases an open-concept design with 14-foot ceilings in the living room and floor-to-ceiling windows. The gourmet kitchen features dual islands, a 6-burner gas stove, double refrigerators, and a butler’s pantry—The primary suite offers a spa-like bathroom with a soaker tub and double rain shower. Main-level living includes an executive office with built-in cabinetry and a flexible spare room. Downstairs, enjoy two additional bedrooms with ensuites, a TV lounge, kitchenette, and gym. Step outside to the covered deck with a wood-burning fireplace, or make use of the massive 40x60 shop with 14-foot 3-bay garage doors, perfect for cars, boats, or projects. Above the shop is an extra living space with a kitchenette and full bath. Located just 10 minutes from the airport and 20 minutes from the ferries, this home perfectly balances seclusion and convenience.
Rooms
- TypeLevelDimensionsFlooring
- BathroomMain0' x 0'Other
- BedroomMain36' 10.7" x 36' 10.7"Other
- Primary bedroomMain32' 9.7" x 42' 7.8"Other
- KitchenMain49' 2.5" x 62' 4"Other
- Living roomMain59' 6.6" x 88' 6.9"Other
- EntranceMain26' 2.9" x 49' 2.5"Other
- Home officeMain36' 10.7" x 39' 4.4"Other
- Laundry roomMain26' 2.9" x 42' 7.8"Other
- BathroomLower0' x 0'Other
- BedroomLower39' 4.4" x 49' 2.5"Other
- BathroomLower0' x 0'Other
- Living roomLower59' 6.6" x 88' 6.9"Other
- Exercise RoomLower39' 4.4" x 37' 8.7"Other
- BedroomLower29' 6.3" x 32' 9.7"Other
- Family roomLower59' 6.6" x 88' 6.9"Other
- EnsuiteMain0' x 0'Other
- UtilityLower36' 10.7" x 68' 10.7"Other
- OtherLower49' 2.5" x 59' 6.6"Other
- StorageLower42' 7.8" x 59' 6.6"Other
- OtherOther127' 11.4" x 127' 11.4"Other
- BathroomOther0' x 0'Other
- WorkshopOther62' 4" x 127' 11.4"Other
- BathroomOther0' x 0'Other
- Living roomOther42' 7.8" x 65' 7.4"Other
- KitchenOther22' 11.5" x 29' 6.3"Other
- Dining roomMain36' 10.7" x 36' 10.7"Other
- KitchenLower19' 8.2" x 32' 9.7"Other
Listing Agents
Request More Information
Request More Information
Location
4962 Aho Rd, Ladysmith, British Columbia, V9G 2B8 Canada
Around this property
Information about the area within a 5-minute walk of this property.
Request Neighbourhood Information
Learn more about the neighbourhood and amenities around this home
Request NowPayment Calculator
- $
- %$
- %
- Principal and Interest 0
- Property Taxes 0
- Strata / Condo Fees 0

