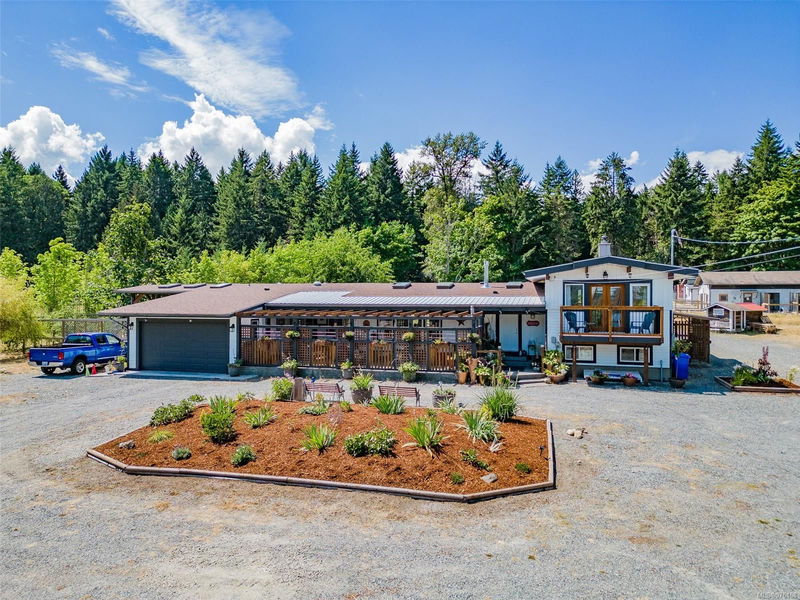Key Facts
- MLS® #: 976168
- Property ID: SIRC2089465
- Property Type: Residential, Single Family Detached
- Living Space: 4,294 sq.ft.
- Lot Size: 16.81 ac
- Year Built: 1981
- Bedrooms: 8+1
- Bathrooms: 5
- Parking Spaces: 10
- Listed By:
- RE/MAX of Nanaimo
Property Description
Discover a 17acre gem minutes from the city with 2renovated homes!The main house radiates brightness with over 2900SF of remarkable living space 4 beds 2.5 baths new kitchen 2-car garage and 8ft fenced yard.Savor the tranquility as you sip your morning brew or host gatherings on multiple backyard patios.The over 1600SF 2nd home does not disappoint 4bds+den 2 baths separate driveway ideal for family guests or a rental opportunity. Extensive upgrades & thoughtful details in all buildings (see list)! Fields & forest surround you on this quiet no-through road with miles of trails at your door. Imagine the possibilities and hobby farm or equestrian potential with over 4500SF extra space spread over a large barn & 2shops!A truly versatile property for family, rental income& business.Central location Airport 5min, Ferries 20min, DT Nanaimo 15min, Schools 15min, Shops/waterfront/golf + more within 10min. Don't miss this rare opportunity to start your own legacy. Msmt approx verify if important
Rooms
- TypeLevelDimensionsFlooring
- KitchenOther33' 7.5" x 36' 7.7"Other
- Living roomOther41' 1.2" x 63' 5"Other
- Dining roomOther27' 10.6" x 43' 8.8"Other
- EntranceOther13' 1.4" x 30' 10.2"Other
- BedroomOther28' 8.4" x 33' 7.5"Other
- BedroomOther29' 9.4" x 31' 11.8"Other
- Primary bedroomOther40' 5.4" x 41' 1.2"Other
- Walk-In ClosetOther11' 8.9" x 28' 8.4"Other
- EnsuiteOther0' x 0'Other
- BathroomOther0' x 0'Other
- Laundry roomOther23' 6.2" x 28' 11.6"Other
- BedroomOther33' 4.3" x 40' 5.4"Other
- BedroomOther33' 7.5" x 40' 5.4"Other
- Living roomMain50' 7" x 34' 2.2"Other
- Dining roomMain34' 5.3" x 72' 5.2"Other
- Breakfast NookMain33' 4.3" x 39' 4.4"Other
- KitchenMain42' 7.8" x 43' 8.8"Other
- EntranceMain15' 3.8" x 31' 8.7"Other
- Primary bedroomMain43' 5.6" x 49' 2.5"Other
- OtherMain62' 8.8" x 62' 10.7"Other
- Walk-In ClosetMain23' 9.4" x 26' 9.6"Other
- EnsuiteMain0' x 0'Other
- Laundry roomMain17' 5.8" x 18' 7.2"Other
- BathroomMain0' x 0'Other
- Laundry roomMain19' 8.2" x 31' 5.1"Other
- Bathroom2nd floor0' x 0'Other
- Bedroom2nd floor37' 11.9" x 49' 5.7"Other
- Bedroom2nd floor37' 8.7" x 49' 9.2"Other
- StorageLower22' 8.4" x 33' 4.3"Other
- OtherLower23' 9.4" x 34' 8.5"Other
- BedroomLower42' 10.9" x 45' 8"Other
- StorageLower22' 4.8" x 72' 8.8"Other
- WorkshopOther46' 9" x 100' 3.9"Other
- WorkshopOther103' 10" x 162' 1.6"Other
- WorkshopOther44' 3.4" x 102' 6.3"Other
- WorkshopOther76' 3.3" x 102' 6.3"Other
- OtherOther55' 9.2" x 97' 10.4"Other
- OtherOther30' 10.8" x 43' 5.6"Other
- OtherOther30' 10.8" x 44' 6.6"Other
- OtherOther29' 3.1" x 32' 3"Other
- OtherOther30' 10.8" x 41' 1.2"Other
- OtherOther31' 8.7" x 32' 3"Other
- OtherOther30' 10.8" x 47' 1.7"Other
- OtherOther19' 8.2" x 50' 3.5"Other
Listing Agents
Request More Information
Request More Information
Location
12844&12838 Ivey Rd, Ladysmith, British Columbia, V9G 1M3 Canada
Around this property
Information about the area within a 5-minute walk of this property.
Request Neighbourhood Information
Learn more about the neighbourhood and amenities around this home
Request NowPayment Calculator
- $
- %$
- %
- Principal and Interest 0
- Property Taxes 0
- Strata / Condo Fees 0

