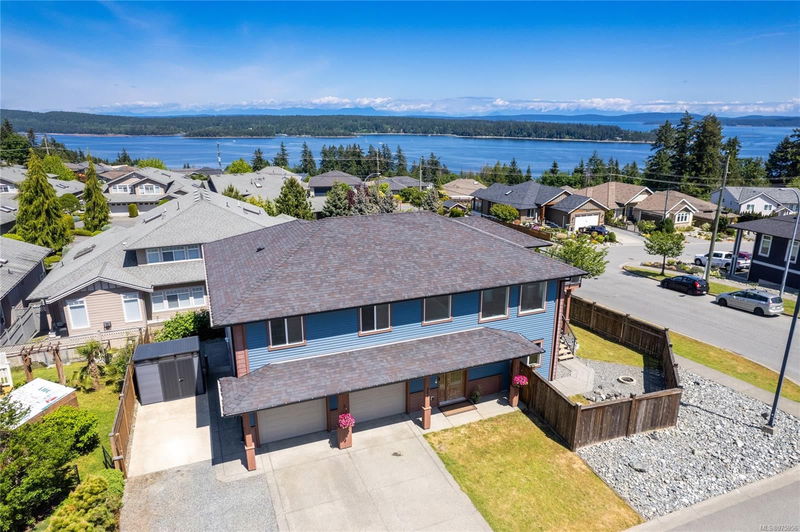Key Facts
- MLS® #: 975956
- Property ID: SIRC2084543
- Property Type: Residential, Single Family Detached
- Living Space: 2,775 sq.ft.
- Lot Size: 0.12 ac
- Year Built: 2014
- Bedrooms: 4+1
- Bathrooms: 3
- Parking Spaces: 6
- Listed By:
- Pemberton Holmes Ltd. (Dun)
Property Description
MUST SEE; photos don’t do this home justice. This 5 bed, 3 bath semi-custom home features a grand entrance, lots of big windows full of ocean and mountain views, a luxurious primary bedroom and additional authorized accommodation (1B/1B, private entrance w/laundry, 10ft ceilings, parking, patio, views). This home is bright, open and designed for modern living, with island-seating, stainless steel appliances, mini fridge and built in storage. The primary BDR is a private oasis with walk-in closet and a glorious 5-piece ensuite (incl. double sinks, soaker tub and walk-in shower). Enjoy outdoor living on the spacious deck with 180-degree ocean views. The low-maintenance yard is steps off of the upper deck and it’s fully fenced. Utilities include a natural gas furnace, ducted heat pump, on-demand hot water, gas fireplace, central vac with kitchen sweep inlet, and gas & water outlets on the deck. This is a tremendous value; priced $101k below assessment.
Rooms
- TypeLevelDimensionsFlooring
- BathroomLower0' x 0'Other
- BathroomMain0' x 0'Other
- BedroomMain39' 4.4" x 36' 10.7"Other
- EnsuiteMain35' 9.9" x 37' 8.7"Other
- Primary bedroomMain46' 9" x 48' 7.8"Other
- BedroomMain43' 8.8" x 35' 9.9"Other
- BedroomLower32' 9.7" x 38' 6.5"Other
- BedroomMain42' 10.9" x 33' 7.5"Other
- KitchenMain33' 10.6" x 41' 9.9"Other
- KitchenLower29' 6.3" x 43' 5.6"Other
- Dining roomMain45' 11.1" x 42' 11.1"Other
- Living roomMain53' 3.7" x 55' 9.2"Other
- Living / Dining RoomLower51' 8" x 45' 11.1"Other
- Laundry roomLower18' 5.3" x 38' 6.5"Other
- Laundry roomMain28' 1.7" x 18' 5.3"Other
- EntranceLower38' 3.4" x 37' 2"Other
Listing Agents
Request More Information
Request More Information
Location
501 Ballou Pl, Ladysmith, British Columbia, V9G 2C7 Canada
Around this property
Information about the area within a 5-minute walk of this property.
Request Neighbourhood Information
Learn more about the neighbourhood and amenities around this home
Request NowPayment Calculator
- $
- %$
- %
- Principal and Interest 0
- Property Taxes 0
- Strata / Condo Fees 0

