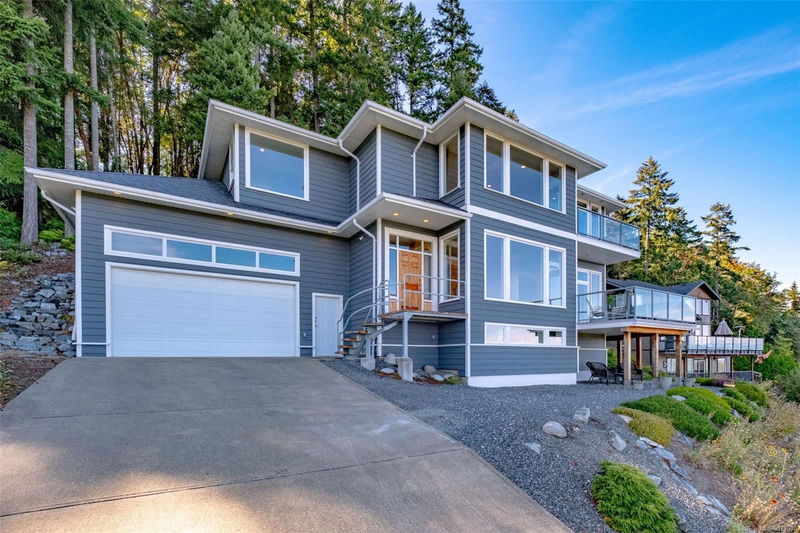Key Facts
- MLS® #: 975630
- Property ID: SIRC2084495
- Property Type: Residential, Single Family Detached
- Living Space: 2,903 sq.ft.
- Lot Size: 0.46 ac
- Year Built: 2006
- Bedrooms: 4
- Bathrooms: 3
- Parking Spaces: 6
- Listed By:
- RE/MAX of Nanaimo
Property Description
Nestled in a well-established subdivision above Davis Road, this 2900sqft custom-built home showcases quality craftsmanship and some of the most breathtaking views available. Ideally situated near golfing, schools, and all other Ladysmith amenities, this property seamlessly blends luxury, convenience, and privacy.
The bright, open layout features high ceilings, expansive windows, and rich hardwood flooring across both levels, creating a warm and inviting atmosphere. The upper floor offers three spacious bedrooms and two versatile spaces that could serve as his-and-hers offices or potentially be converted into a 4th and 5th bedroom—ideal for a growing family or those working from home.
The expansive basement offers abundant storage with room for your creative vision. The extra-tall, generously sized garage provides ample space for vehicles, storage, and hobbies, making this home a private retreat.
All measurements are approximate and should be verified if important
Rooms
- TypeLevelDimensionsFlooring
- EntranceMain23' 9.4" x 26' 6.1"Other
- Dining roomMain33' 8.5" x 42' 10.9"Other
- Living roomMain48' 4.7" x 54' 1.6"Other
- Breakfast NookMain26' 2.9" x 47' 1.7"Other
- Family roomMain38' 9.7" x 47' 1.7"Other
- KitchenMain30' 7.3" x 45' 4.4"Other
- BathroomMain0' x 0'Other
- Laundry roomMain29' 6.3" x 33' 10.6"Other
- OtherMain65' 7.4" x 72' 5.2"Other
- OtherMain19' 1.5" x 70' 6.4"Other
- OtherMain38' 9.7" x 47' 6.8"Other
- BasementLower16' 8" x 50' 7"Other
- BasementLower63' 1.8" x 122' 9.2"Other
- Storage2nd floor21' 7.5" x 22' 8.4"Other
- Home office2nd floor45' 8" x 54' 1.6"Other
- Other2nd floor25' 11.8" x 43' 2.5"Other
- Bedroom2nd floor32' 3" x 37' 11.9"Other
- Bedroom2nd floor32' 6.5" x 37' 8.7"Other
- Bathroom2nd floor0' x 0'Other
- Ensuite2nd floor0' x 0'Other
- Bedroom2nd floor40' 8.9" x 41' 1.2"Other
- Other2nd floor20' 2.9" x 47' 10"Other
- Walk-In Closet2nd floor21' 3.9" x 22' 8.4"Other
- Other2nd floor16' 1.7" x 47' 6.8"Other
- Primary bedroom2nd floor47' 1.7" x 49' 2.5"Other
Listing Agents
Request More Information
Request More Information
Location
484 Hillview Ave, Ladysmith, British Columbia, V9G 1W2 Canada
Around this property
Information about the area within a 5-minute walk of this property.
Request Neighbourhood Information
Learn more about the neighbourhood and amenities around this home
Request NowPayment Calculator
- $
- %$
- %
- Principal and Interest 0
- Property Taxes 0
- Strata / Condo Fees 0

