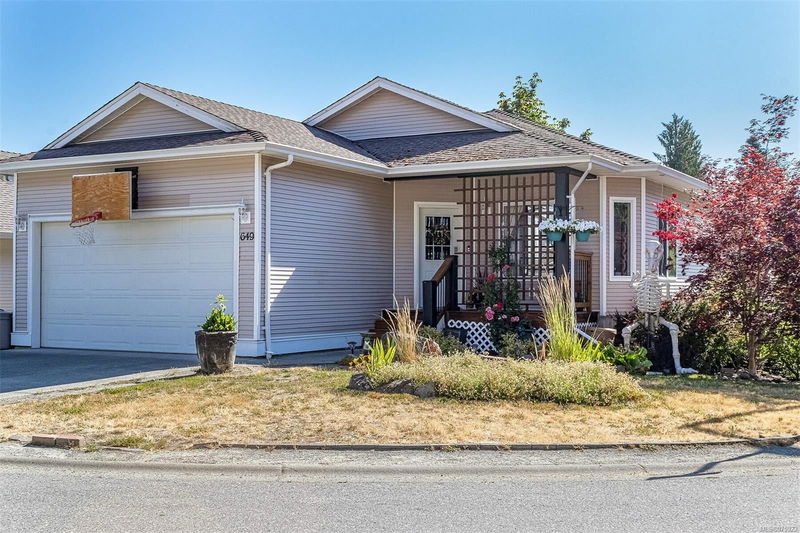Key Facts
- MLS® #: 975923
- Property ID: SIRC2082288
- Property Type: Residential, Single Family Detached
- Living Space: 2,648 sq.ft.
- Lot Size: 0.11 ac
- Year Built: 2007
- Bedrooms: 2+2
- Bathrooms: 3
- Parking Spaces: 4
- Listed By:
- RE/MAX Generation (LD)
Property Description
Welcome home! This spacious & stunning property offers everything you've been searching for. With a total area of 2,648 square feet, this home provides ample space for you & your loved ones to live comfortably. Featuring 4 bed & 3 baths, this home is perfect for growing families or those who love to entertain. Additionally, this home boasts a spacious & self-contained in-law suite, providing the perfect space for extended family or guests. This separate living area offers privacy & convenience for everyone. Upgraded with a newer high-efficiency furnace, this home ensures optimal comfort & energy efficiency year-round. Relax & unwind in the hot tub, perfect for those quiet evenings or hosting gatherings. Situated on a corner lot, this property provides ample outdoor space and offers RV parking, making it ideal for those who love to explore & adventure. Enjoy the convenience of having your RV easily accessible whenever you desire.
Rooms
- TypeLevelDimensionsFlooring
- Dining roomMain9' 8" x 7' 9.9"Other
- Living roomMain12' 9.9" x 20' 8"Other
- Primary bedroomMain17' 6.9" x 11' 11"Other
- Walk-In ClosetMain6' 9.9" x 5' 3"Other
- KitchenMain12' 9" x 13' 9.6"Other
- EnsuiteMain0' x 0'Other
- BedroomMain12' 3" x 9' 6.9"Other
- BathroomMain0' x 0'Other
- Laundry roomMain8' 9.6" x 13' 5"Other
- Family roomLower12' 6.9" x 20' 2"Other
- KitchenLower8' 3.9" x 10' 11"Other
- BedroomLower11' 9" x 11' 11"Other
- BedroomLower12' 9.9" x 11' 11"Other
- BathroomLower0' x 0'Other
- UtilityLower7' 2" x 12' 6"Other
- StorageLower5' 3" x 6' 5"Other
- DenLower11' 9.6" x 19' 6"Other
Listing Agents
Request More Information
Request More Information
Location
649 Oakwood Rd, Ladysmith, British Columbia, V9G 2C1 Canada
Around this property
Information about the area within a 5-minute walk of this property.
Request Neighbourhood Information
Learn more about the neighbourhood and amenities around this home
Request NowPayment Calculator
- $
- %$
- %
- Principal and Interest 0
- Property Taxes 0
- Strata / Condo Fees 0

