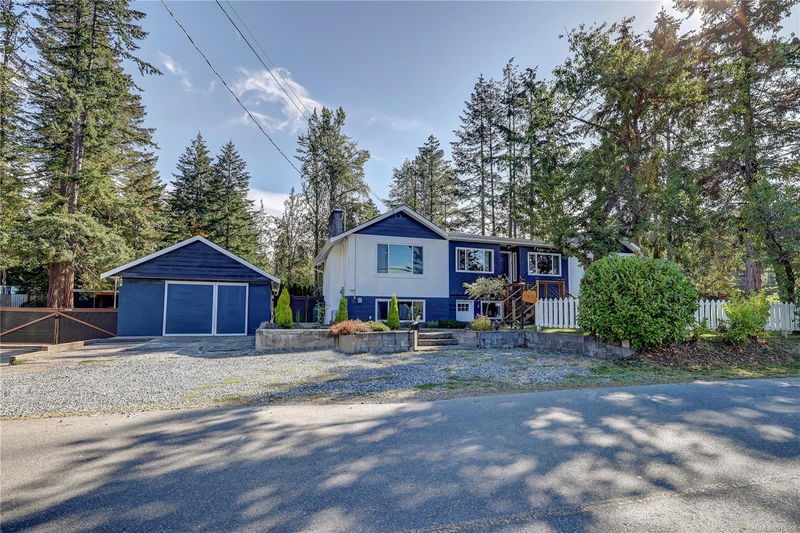Key Facts
- MLS® #: 975650
- Property ID: SIRC2079961
- Property Type: Residential, Single Family Detached
- Living Space: 3,060 sq.ft.
- Lot Size: 1 ac
- Bedrooms: 3+1
- Bathrooms: 3
- Parking Spaces: 10
- Listed By:
- Royal LePage Nanaimo Realty (NanIsHwyN)
Property Description
Welcome to this beautiful Cedar home on one acre with flat, useable land. This property features a renovated residence plus four outbuildings. The huge shop is 960 sqft. with 200 amp service and additional storage space in upper section plus, 2 240 AMP welding and compressor hook ups. The shop is heated by a beautiful Blaze King wood stove that is WETT certified. This home has a newer septic system and field fully fenced, plus recent well water purification system. Bright and spacious home that is heated and cooled with two newer heat pumps with the option to heat with two propane gas fireplaces. A newer roof and windows compliment this home. The option and possibility of a suite in basement. This is a truly beautiful setting in a country location just minutes to all amenities, in both Ladysmith and Nanaimo. Close to the airport, and minutes from the beach with walking trails and more.
Rooms
- TypeLevelDimensionsFlooring
- EntranceLower74' 4.5" x 19' 5"Other
- Family roomLower82' 2.5" x 92' 5"Other
- BedroomLower45' 11.1" x 32' 3"Other
- BathroomLower0' x 0'Other
- DenLower45' 11.1" x 59' 7.3"Other
- Laundry roomLower17' 9.3" x 22' 11.5"Other
- UtilityLower22' 11.5" x 13' 1.4"Other
- Primary bedroomMain50' 3.9" x 45' 8"Other
- WorkshopLower131' 2.8" x 79' 6.7"Other
- BedroomMain50' 3.9" x 33' 7.5"Other
- EnsuiteMain0' x 0'Other
- BedroomMain37' 5.6" x 31' 5.1"Other
- BathroomMain0' x 0'Other
- Dining roomMain35' 9.9" x 31' 5.1"Other
- KitchenMain51' 8" x 29' 3.1"Other
- Living roomMain62' 4" x 50' 7"Other
Listing Agents
Request More Information
Request More Information
Location
13403 Code Rd, Ladysmith, British Columbia, V9G 1H7 Canada
Around this property
Information about the area within a 5-minute walk of this property.
Request Neighbourhood Information
Learn more about the neighbourhood and amenities around this home
Request NowPayment Calculator
- $
- %$
- %
- Principal and Interest 0
- Property Taxes 0
- Strata / Condo Fees 0

