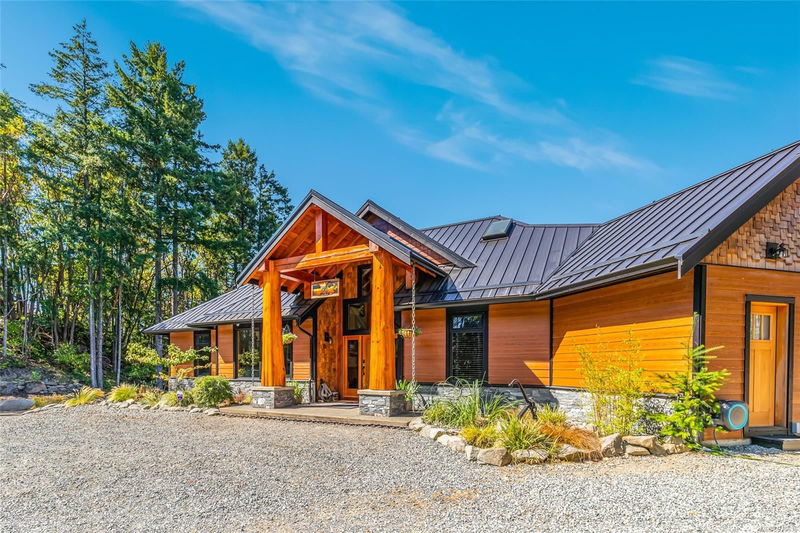Key Facts
- MLS® #: 975636
- Property ID: SIRC2077875
- Property Type: Residential, Single Family Detached
- Living Space: 3,626 sq.ft.
- Lot Size: 5.29 ac
- Year Built: 2018
- Bedrooms: 1+3
- Bathrooms: 4
- Parking Spaces: 6
- Listed By:
- RE/MAX Generation (LD)
Property Description
A tranquil masterpiece inspired by nature. Custom hybrid timber frame home on 5.29 acres with ocean, forest+ mountain views. Grand Cedars, vaulted entryway; carved cedar door greet you.Level entry walkout with 3600+ sq ft 4 bedrooms (main floor primary, 2 lower, 1 suite), 4 full baths, lower-level suite (w/ laundry). A Cathedral grate room, vaulted dining; master bedroom, oak barnwood wall, expansive windows, and wrap-around deck. A gourmet kitchen, propane range, alder cabinetry, granite countertops, bird's eye maple island, walk-in pantry, and eating nook. Powder room with cedar counter, boulder sink, & custom tiled shower. The master, with large walk-in closet and spa-like ensuite. Central A/C, heated bath floors; hot H20 on demand. Level entry+ elevator prep improve accessibility. Metal roofing , 2 wood-burning fireplaces (lifetime wood supply), self-sustainability with water collection pond, and cisterns, standby generator. Rustic luxury & stunning views are a mountain paradise.
Rooms
- TypeLevelDimensionsFlooring
- Living roomMain17' 3" x 18' 11"Other
- Primary bedroomMain13' 11" x 15' 5"Other
- EnsuiteMain0' x 0'Other
- Dining roomMain11' 3.9" x 12' 5"Other
- KitchenMain16' x 17' 11"Other
- Laundry roomMain7' 5" x 8' 8"Other
- Walk-In ClosetMain6' 9.9" x 13' 6"Other
- OtherMain5' 9.6" x 6' 8"Other
- BathroomMain0' x 0'Other
- Family roomLower16' 9" x 18' 11"Other
- BedroomLower10' 6" x 11' 3.9"Other
- BathroomLower0' x 0'Other
- BedroomLower11' 3.9" x 11' 9"Other
- Living roomLower10' 11" x 15' 2"Other
- KitchenLower13' 9" x 13'Other
- BathroomLower0' x 0'Other
- BedroomLower10' 2" x 11' 11"Other
Listing Agents
Request More Information
Request More Information
Location
5155 Aho Rd, Ladysmith, British Columbia, V9G 2B8 Canada
Around this property
Information about the area within a 5-minute walk of this property.
Request Neighbourhood Information
Learn more about the neighbourhood and amenities around this home
Request NowPayment Calculator
- $
- %$
- %
- Principal and Interest 0
- Property Taxes 0
- Strata / Condo Fees 0

