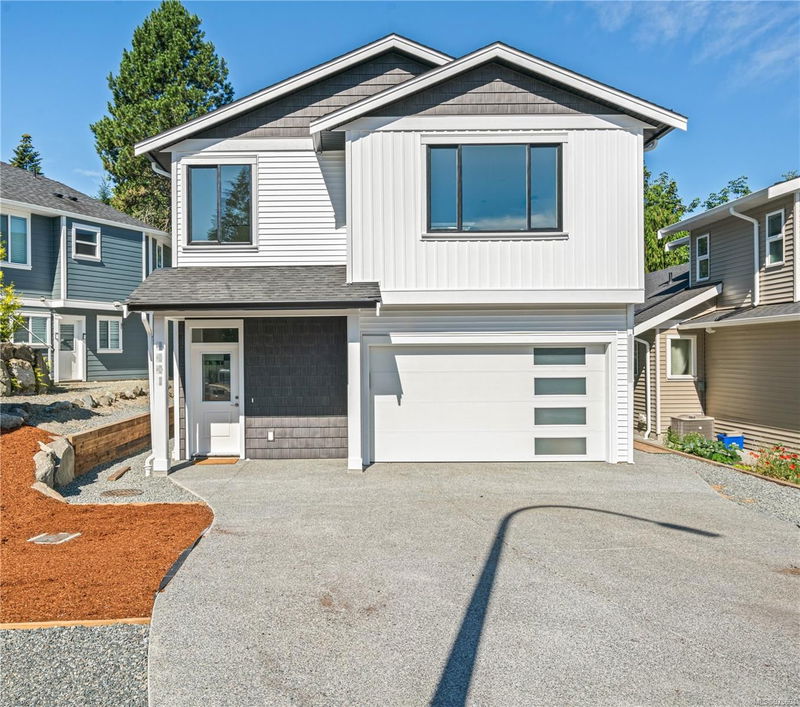Key Facts
- MLS® #: 975694
- Property ID: SIRC2077854
- Property Type: Residential, Single Family Detached
- Living Space: 2,255 sq.ft.
- Lot Size: 0.13 ac
- Year Built: 2024
- Bedrooms: 3+2
- Bathrooms: 3
- Parking Spaces: 3
- Listed By:
- RE/MAX of Nanaimo
Property Description
Welcome to 120 Burns Place, a brand-new home on a quiet cul-de-sac. This property is under construction, ready for occupancy November 1, 2024. This beautiful property is perfect for families & investors alike, boasting 5 spacious bedrooms and 3 modern bathrooms, including a legal 2-bedroom suite. The home features exquisite German laminate wood flooring, an open living and dining room area with an eco-friendly electric fireplace. Customize the kitchen to your taste with an included appliance allowance. The main home offers 3 bedrooms and 2 bathrooms, quartz countertops, vaulted ceilings with the primary bedroom offering a 4-piece ensuite, and spacious walk-in closet, plus a covered deck area. The legal suite, perfect for rental income or extended family, has a private entrance, separate hydro meter and has 2 bedrooms and 1 bath & partly covered patio area. Stay comfortable year-round with an HRV system & high-efficiency electric heat pump providing both heating & AC. Plus GST.
Rooms
- TypeLevelDimensionsFlooring
- Living roomMain51' 11.2" x 54' 1.6"Other
- Dining roomMain33' 10.6" x 39' 4.4"Other
- KitchenMain42' 7.8" x 44' 3.4"Other
- Primary bedroomMain42' 7.8" x 39' 4.4"Other
- BedroomMain38' 9.7" x 33' 4.3"Other
- BedroomMain40' 5.4" x 33' 4.3"Other
- Walk-In ClosetMain22' 11.5" x 17' 9.3"Other
- EnsuiteMain0' x 0'Other
- EntranceLower40' 5.4" x 19' 1.5"Other
- BathroomMain0' x 0'Other
- Living roomLower50' 10.2" x 34' 8.5"Other
- Laundry roomLower19' 11.3" x 20' 9.2"Other
- KitchenLower50' 10.2" x 34' 2.2"Other
- Laundry roomLower21' 10.5" x 13' 1.4"Other
- BedroomLower38' 3.4" x 32' 9.7"Other
- BathroomLower0' x 0'Other
- BedroomLower41' 1.2" x 35' 6.3"Other
Listing Agents
Request More Information
Request More Information
Location
120 Burns Pl, Ladysmith, British Columbia, V9G 1P8 Canada
Around this property
Information about the area within a 5-minute walk of this property.
Request Neighbourhood Information
Learn more about the neighbourhood and amenities around this home
Request NowPayment Calculator
- $
- %$
- %
- Principal and Interest 0
- Property Taxes 0
- Strata / Condo Fees 0

