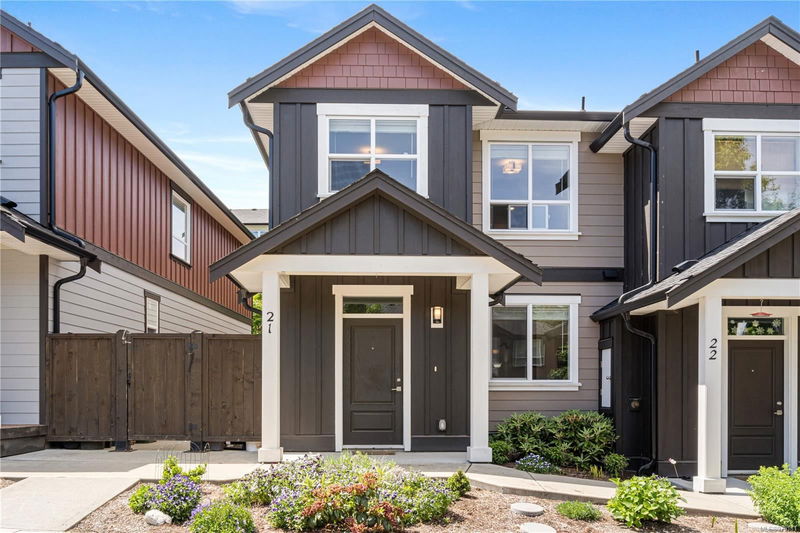Key Facts
- MLS® #: 975181
- Property ID: SIRC2072086
- Property Type: Residential, Condo
- Living Space: 1,442 sq.ft.
- Year Built: 2018
- Bedrooms: 2
- Bathrooms: 3
- Parking Spaces: 1
- Listed By:
- RE/MAX of Nanaimo
Property Description
Welcome to this stunning townhome, designed for modern living in the tranquil & desirable Meadow Woods neighborhood. Featuring a main level entry, this 1,442 sqft. home offers a bright & open floor plan with soaring 9-ft ceilings & an abundance of natural light. The gourmet kitchen is equipped with high end stainless steel appliances, elegant quartz countertops, ample cabinetry & a large island. Upstairs, you’ll discover two spacious primary bedrooms, each with a full ensuite bathroom & walk-in closet, providing both luxury & privacy. An additional third bathroom on the main level adds convenience for guests. Enjoy your private outdoor patio space, perfect for relaxing mornings & evenings. Ideally located near scenic hiking trails, sports fields, & minutes away from the town of Ladysmith, this home is perfect for those who enjoy the peaceful & quiet outdoor setting. Pets + rentals allowed. Schedule a showing today! All data & meas. are approx & should be verified if important.
Rooms
- TypeLevelDimensionsFlooring
- Dining roomMain10' 11" x 13' 2"Other
- KitchenMain9' 5" x 12' 9.9"Other
- Living roomMain11' 9.9" x 17'Other
- EntranceMain6' 2" x 7' 6.9"Other
- PatioMain7' x 17' 6.9"Other
- BathroomMain0' x 0'Other
- Primary bedroom2nd floor10' 11" x 17'Other
- Walk-In Closet2nd floor4' 9.9" x 6' 5"Other
- Ensuite2nd floor59' 8.5" x 50' 6.2"Other
- Bedroom2nd floor11' 9" x 14' 5"Other
- Walk-In Closet2nd floor4' 9.9" x 6' 2"Other
- Ensuite2nd floor0' x 0'Other
- Laundry room2nd floor3' x 3' 6"Other
Listing Agents
Request More Information
Request More Information
Location
512 Jim Cram Dr #21, Ladysmith, British Columbia, V9B 0B1 Canada
Around this property
Information about the area within a 5-minute walk of this property.
Request Neighbourhood Information
Learn more about the neighbourhood and amenities around this home
Request NowPayment Calculator
- $
- %$
- %
- Principal and Interest 0
- Property Taxes 0
- Strata / Condo Fees 0

