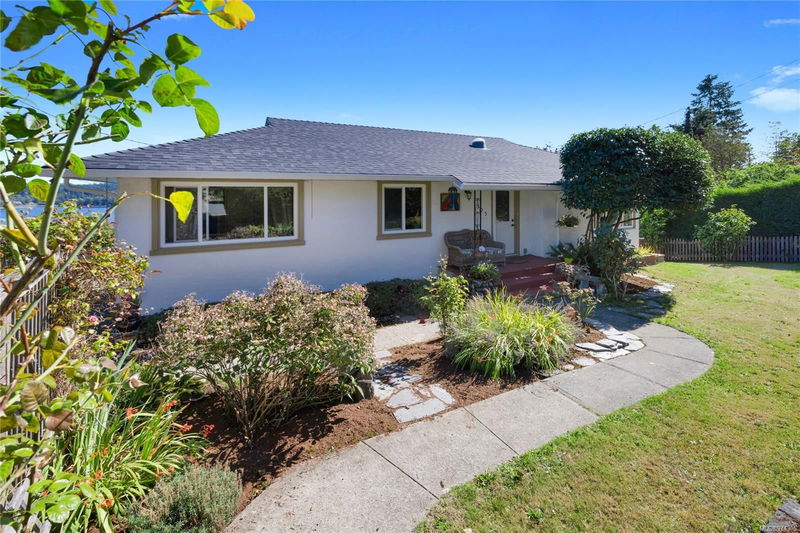Key Facts
- MLS® #: 974305
- Property ID: SIRC2067499
- Property Type: Residential, Single Family Detached
- Living Space: 2,232 sq.ft.
- Lot Size: 0.14 ac
- Year Built: 1957
- Bedrooms: 3+1
- Bathrooms: 2
- Parking Spaces: 2
- Listed By:
- eXp Realty
Property Description
This lovely Ladysmith home offers a perfect blend of classic charm and modern design. The spacious living room features cove ceilings and a cozy fireplace, perfect for enjoying a cup of tea while watching the birds in the garden. The kitchen and dining area boast ample cupboard space, a breakfast bar, and stunning ocean views. The primary bedroom overlooks the peaceful garden, with two additional good-sized bedrooms and a main 4 piece bath. Downstairs, you'll find a versatile space with a 4th bedroom, media room, den and kitchenette that could serve as an in-law suite. The tiered deck outside is wired for a hot tub, offering serene ocean views. The mature garden includes a variety of flowers perfect for the green thumb. Located in one of Ladysmith's most desirable neighbourhoods, this property is walking distance to downtown shops and amenities as well as beautiful Transfer Beach. Don't miss the opportunity to experience the good vibrations and charming views this home has to offer.
Rooms
- TypeLevelDimensionsFlooring
- KitchenMain36' 10.7" x 42' 11.1"Other
- EntranceMain34' 8.5" x 28' 1.7"Other
- Dining roomMain27' 10.6" x 36' 10.7"Other
- Primary bedroomMain34' 8.5" x 45' 11.1"Other
- Living roomMain43' 8.8" x 59' 6.6"Other
- BedroomMain29' 3.1" x 45' 11.1"Other
- Family roomLower34' 2.2" x 47' 3.7"Other
- BedroomMain28' 1.7" x 32' 9.7"Other
- BedroomLower31' 2" x 39' 4.4"Other
- Breakfast NookLower28' 8.4" x 42' 7.8"Other
- DenLower26' 6.1" x 47' 3.7"Other
- Laundry roomLower25' 1.9" x 37' 5.6"Other
- SittingLower29' 6.3" x 51' 1.3"Other
- Laundry roomLower25' 1.9" x 37' 5.6"Other
- BathroomLower0' x 0'Other
- StorageLower37' 11.9" x 64' 6.4"Other
- BathroomMain0' x 0'Other
- WorkshopLower29' 6.3" x 54' 1.6"Other
Listing Agents
Request More Information
Request More Information
Location
305 Bayview Ave, Ladysmith, British Columbia, V9G 1A2 Canada
Around this property
Information about the area within a 5-minute walk of this property.
Request Neighbourhood Information
Learn more about the neighbourhood and amenities around this home
Request NowPayment Calculator
- $
- %$
- %
- Principal and Interest 0
- Property Taxes 0
- Strata / Condo Fees 0

