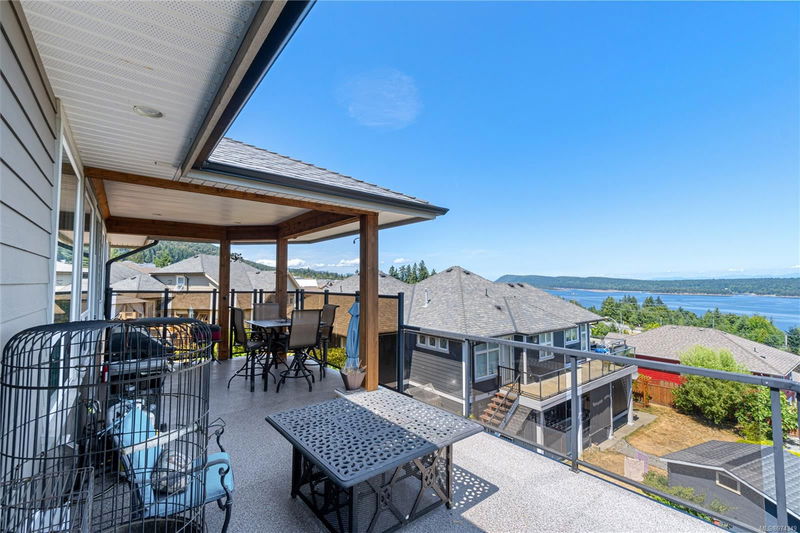Key Facts
- MLS® #: 974349
- Property ID: SIRC2067476
- Property Type: Residential, Single Family Detached
- Living Space: 3,506 sq.ft.
- Lot Size: 0.27 ac
- Year Built: 2010
- Bedrooms: 2+2
- Bathrooms: 4
- Parking Spaces: 3
- Listed By:
- Royal LePage Nanaimo Realty LD
Property Description
Are you looking for a home w/fantastic Ocean views in a safe, friendly neighborhood close to small town amenities. Welcome to 613 Stevens Plc Ladysmith. Built in 2010, 3506 sqft 4 bedrm/4 bath with 2 HUGE ocean view balcony-decks & legal suite. Enjoy the Virtual walking tour w/3D media video link. Elegant floor plan offers main level Gourmet kitchen-rich Maple custom cabinets of luscious chocolate brown, huge Island-granite counters, eating nook, pantry & lots of storage; separate dining room, Office/Den, Primary bedrm w/ensuite-Jacuzzi tub & separate shower, & walk-in closet. 2nd bedrm, bathrm, & laundry rm. Both Kitchen & Primary bedrm with door access to balcony. Lower level has family/rec room-Wet Bar w/access to balcony deck, & 1 bedroom suite. Features incl. custom crown mouldings, 2 Natural gas fireplaces, STORAGE galore in 727 sqft crawl space w/6 ft height ceiling, & 20’x19’ garage. Located on landscaped .27ac lot, off a quiet cul-de-sac with access down a private driveway.
Rooms
- TypeLevelDimensionsFlooring
- BedroomMain32' 9.7" x 35' 9.9"Other
- BathroomLower0' x 0'Other
- BedroomLower39' 11.1" x 42' 11.1"Other
- BathroomLower0' x 0'Other
- BathroomMain0' x 0'Other
- DenMain48' 4.7" x 42' 7.8"Other
- BedroomLower31' 2" x 45' 11.1"Other
- Dining roomMain31' 8.7" x 34' 8.5"Other
- EnsuiteMain0' x 0'Other
- KitchenMain52' 5.9" x 62' 7.1"Other
- Living roomMain50' 7" x 56' 4.4"Other
- Primary bedroomMain38' 6.5" x 44' 10.1"Other
- Living roomLower29' 6.3" x 71' 4.2"Other
- OtherLower31' 5.1" x 41' 3.2"Other
- KitchenLower26' 6.1" x 30' 10.2"Other
- Family roomLower50' 7" x 71' 4.2"Other
- EntranceLower19' 11.3" x 31' 5.1"Other
- Laundry roomMain21' 3.9" x 22' 8.4"Other
- EntranceMain20' 2.9" x 44' 10.1"Other
- Walk-In ClosetMain14' 9.1" x 19' 5"Other
- OtherMain65' 4.2" x 67' 9.7"Other
- Recreation RoomLower25' 1.9" x 36' 7.7"Other
- Laundry roomLower8' 5.5" x 18' 3.6"Other
- OtherLower18' 3.6" x 44' 6.6"Other
Listing Agents
Request More Information
Request More Information
Location
613 Stevens Pl, Ladysmith, British Columbia, V9G 2C6 Canada
Around this property
Information about the area within a 5-minute walk of this property.
Request Neighbourhood Information
Learn more about the neighbourhood and amenities around this home
Request NowPayment Calculator
- $
- %$
- %
- Principal and Interest 0
- Property Taxes 0
- Strata / Condo Fees 0

