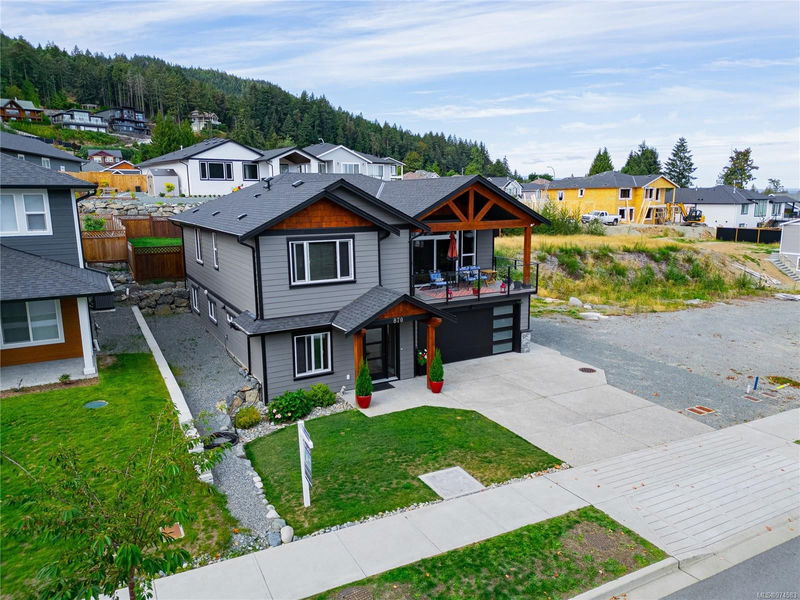Key Facts
- MLS® #: 974583
- Property ID: SIRC2048908
- Property Type: Residential, Single Family Detached
- Living Space: 2,965 sq.ft.
- Lot Size: 0.17 ac
- Year Built: 2023
- Bedrooms: 3+1
- Bathrooms: 4
- Parking Spaces: 6
- Listed By:
- eXp Realty
Property Description
Reduced to just $1,039,000- Discover this stunning almost new 4-bedroom plus den Ocean View home, crafted by Owen Gardiner Construction Ltd. Designed with quality and functionality in mind, this residence features a fantastic floor plan tailored to suit various needs. A legal one bed/one bath occupied suite with generating income is a huge bonus.
The main floor boasts an open-concept kitchen with easy backyard access, a dining area, and a great room with soaring vaulted ceilings. The primary bedroom is generously sized, complete with a 4-piece ensuite and a walk-in closet and balcony with Ocean Views.
Downstairs, you'll find a versatile office, another 4-piece bathroom, and media room. The home showcases West Coast charm with its Hardi board siding, elegant cedar beam accents and views.
The expansive backyard and front is fully landscaped and situated in a welcoming family-friendly neighborhood. This exciting home is also covered under New Home Warranty.
Rooms
- TypeLevelDimensionsFlooring
- KitchenMain39' 4.4" x 45' 11.1"Other
- Great RoomMain52' 5.9" x 62' 4"Other
- Dining roomMain26' 2.9" x 45' 11.1"Other
- Primary bedroomMain42' 7.8" x 55' 9.2"Other
- BedroomMain32' 9.7" x 36' 10.7"Other
- BathroomMain0' x 0'Other
- EnsuiteMain0' x 0'Other
- BedroomMain32' 9.7" x 36' 10.7"Other
- Walk-In ClosetMain16' 4.8" x 32' 9.7"Other
- EntranceLower22' 11.5" x 39' 4.4"Other
- DenLower19' 8.2" x 32' 9.7"Other
- BathroomLower0' x 0'Other
- Media / EntertainmentLower42' 7.8" x 55' 9.2"Other
- KitchenLower29' 6.3" x 52' 5.9"Other
- BedroomLower36' 10.7" x 42' 7.8"Other
- Living roomLower45' 11.1" x 52' 5.9"Other
- BathroomLower0' x 0'Other
- Laundry roomLower13' 1.4" x 19' 8.2"Other
- OtherLower62' 4" x 65' 7.4"Other
- Laundry roomMain19' 8.2" x 22' 11.5"Other
- BalconyMain29' 6.3" x 65' 7.4"Other
Listing Agents
Request More Information
Request More Information
Location
870 Russell Rd, Ladysmith, British Columbia, V9G 1W4 Canada
Around this property
Information about the area within a 5-minute walk of this property.
Request Neighbourhood Information
Learn more about the neighbourhood and amenities around this home
Request NowPayment Calculator
- $
- %$
- %
- Principal and Interest 0
- Property Taxes 0
- Strata / Condo Fees 0

