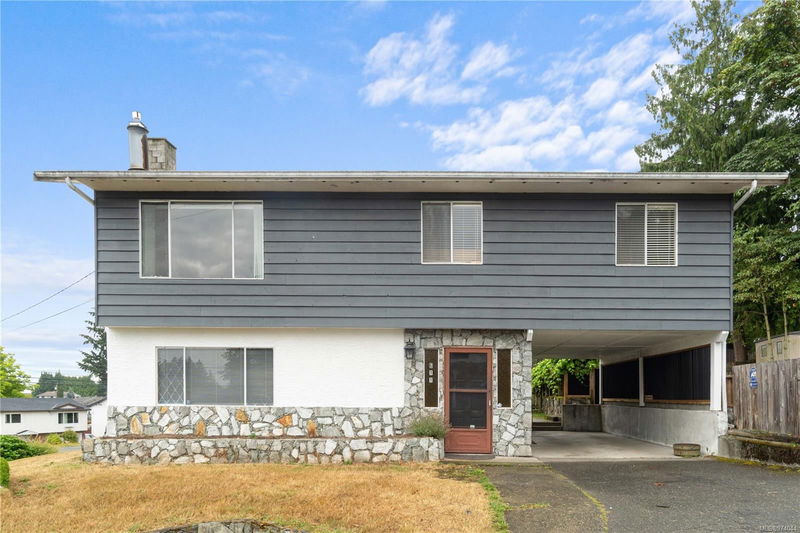Key Facts
- MLS® #: 974044
- Property ID: SIRC2042040
- Property Type: Residential, Single Family Detached
- Living Space: 1,738 sq.ft.
- Lot Size: 0.17 ac
- Year Built: 1976
- Bedrooms: 3
- Bathrooms: 2
- Parking Spaces: 3
- Listed By:
- 460 Realty Inc. (LD)
Property Description
Check out this great 3 bedroom/2 bathroom family home. Sitting on a large corner lot in a nice neighbourhood of the lovely Town of Ladysmith, this property offers many possibilities. A home for your growing family, add a suite or there's plenty of room for a large detached shop or even a coach house. The downstairs has been renovated. New tile in the entrance, laundry room & bathroom including the shower. The laundry room has a new on-demand hot water tank, washer and dryer as well as new cabinetry. The large family room has a cozy gas stove & new lighting/fans. The main level is awaiting your decorating ideas. There are 3 bedrooms on the main level as well as a 4 piece bathroom that also opens onto the primary bedroom. The bright and spacious living room also has a gas fireplace. This corner lot is fenced has & a large area for rv/boat parking or could be the site of a new shop or carriage house. It's easy walking distance to all levels of schools, the rec centre, parks and trails.
Rooms
- TypeLevelDimensionsFlooring
- EntranceLower21' 3.9" x 40' 8.9"Other
- Dining roomMain27' 10.6" x 31' 2"Other
- KitchenMain30' 10.2" x 36' 4.2"Other
- Living roomMain42' 7.8" x 51' 8"Other
- BathroomMain0' x 0'Other
- BedroomMain29' 9.4" x 33' 10.6"Other
- Primary bedroomMain36' 7.7" x 39' 4.4"Other
- BedroomMain33' 8.5" x 33' 10.6"Other
- BathroomLower0' x 0'Other
- Family roomLower41' 9.9" x 77' 7.8"Other
- Laundry roomLower21' 7.5" x 34' 8.5"Other
- PatioLower39' 11.1" x 88' 2.9"Other
- OtherLower37' 8.7" x 79' 6.7"Other
Listing Agents
Request More Information
Request More Information
Location
611 Brown Dr, Ladysmith, British Columbia, V9G 1P3 Canada
Around this property
Information about the area within a 5-minute walk of this property.
Request Neighbourhood Information
Learn more about the neighbourhood and amenities around this home
Request NowPayment Calculator
- $
- %$
- %
- Principal and Interest 0
- Property Taxes 0
- Strata / Condo Fees 0

