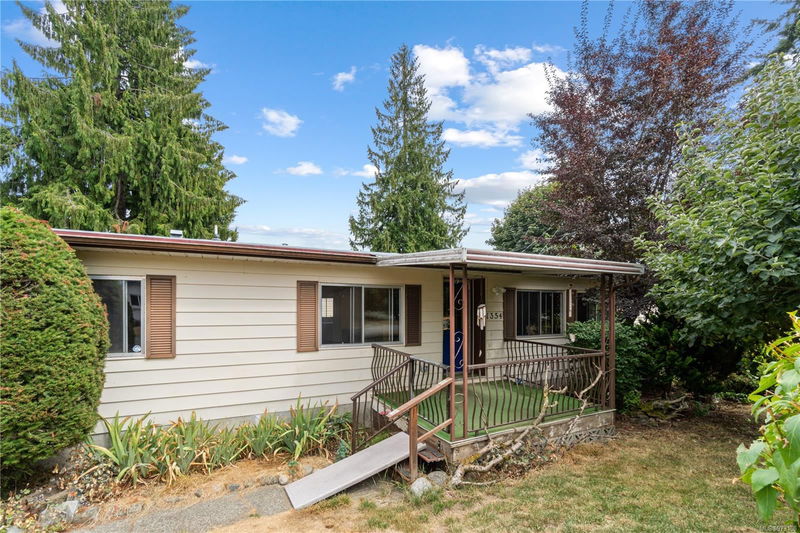Key Facts
- MLS® #: 973168
- Property ID: SIRC2031751
- Property Type: Residential, Single Family Detached
- Living Space: 1,430 sq.ft.
- Lot Size: 0.13 ac
- Year Built: 1983
- Bedrooms: 3
- Bathrooms: 2
- Parking Spaces: 2
- Listed By:
- Royal LePage Nanaimo Realty LD
Property Description
ESTATE SALE Double wide, one family owned, 1983 modular home situated on spacious and desirable 5817 sqft corner lot in the quiet and well-established Ladysmith Rocky Creek neighborhood. Property features a mature garden in front yard with a bonus 40-year-old apple tree. Large living room complete with Nat gas fireplace, and semi open kitchen are great for entertaining. Three bedrooms are situated so Primary Bedroom enjoys privacy and has a 4 pc ensuite. Home holds lots of potential, and admittedly requires a lot of love. For those looking for an affordable 3-bedroom, 2 bathroom 1430 sqft home in a peaceful safe neighborhood, and are willing to do some work to fix up, this could be your next home. *Electrical has been completely upgraded and certified by Technical Safety B.C. The condition of plumbing, roof and appliances are unknown. The rooms are spacious and the layout gives the feeling of openness. Natural gas fuels the furnace and the fireplace. A heat pump was installed in 2019.
Rooms
- TypeLevelDimensionsFlooring
- BedroomMain28' 11.6" x 39' 11.1"Other
- BathroomOther0' x 0'Other
- BedroomMain29' 6.3" x 37' 11.9"Other
- Dining roomMain34' 2.2" x 37' 11.9"Other
- EnsuiteMain0' x 0'Other
- KitchenMain36' 10.9" x 41' 9.9"Other
- Living roomMain54' 4.7" x 75' 8.6"Other
- Laundry roomMain9' 2.6" x 18' 5.3"Other
- EntranceMain13' 1.4" x 22' 4.8"Other
- Primary bedroomMain35' 7.8" x 48' 7.8"Other
- StorageMain22' 11.5" x 25' 1.9"Other
- WorkshopMain36' 10.7" x 57' 4.9"Other
Listing Agents
Request More Information
Request More Information
Location
1354 Birchwood Rd, Ladysmith, British Columbia, V9G 1S6 Canada
Around this property
Information about the area within a 5-minute walk of this property.
Request Neighbourhood Information
Learn more about the neighbourhood and amenities around this home
Request NowPayment Calculator
- $
- %$
- %
- Principal and Interest 0
- Property Taxes 0
- Strata / Condo Fees 0

