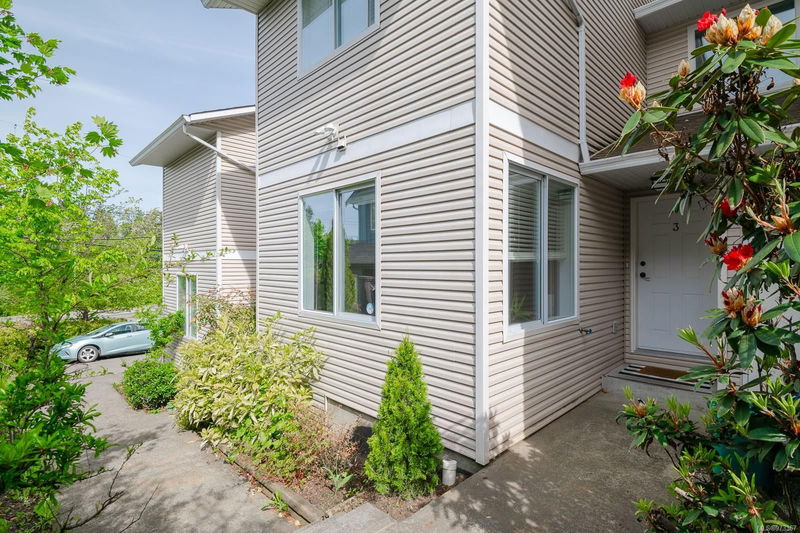Key Facts
- MLS® #: 973367
- Property ID: SIRC2031666
- Property Type: Residential, Single Family Detached
- Living Space: 1,094 sq.ft.
- Year Built: 1995
- Bedrooms: 3
- Bathrooms: 2
- Parking Spaces: 2
- Listed By:
- Royal LePage Nanaimo Realty LD
Property Description
Step into a lifestyle of ease and charm in this delightful 3-bedroom, 2-bathroom townhouse. Designed for low-maintenance living, this two-story home features a welcoming main floor, complete with a cozy family room and a contemporary U-shaped kitchen. The kitchen is outfitted with modern stainless steel appliances, abundant counter space, and a generous dining area with sliding glass doors that lead to an inviting outdoor balcony. The balcony offers stair access to a beautifully maintained yard with cedar panel fencing and lush grass. The main floor includes a laundry room adjacent to the kitchen and a half bath. The upper level hosts 3 comfortable bedrooms and a four-piece bathroom with a skylight. The property includes ample storage options, such as a crawl space and an additional storage area beside the front door. Comes with two designated parking spaces. As a non-conforming strata property, it incurs no strata fees. This home offers easy access to all essential amenities.
Rooms
- TypeLevelDimensionsFlooring
- Dining roomMain11' 3" x 8' 6"Other
- Bathroom2nd floor0' x 0'Other
- BathroomMain0' x 0'Other
- Bedroom2nd floor8' 8" x 11' 6.9"Other
- Bedroom2nd floor8' 6" x 8' 6"Other
- EntranceMain12' 3.6" x 14' 6"Other
- KitchenMain8' 3" x 8' 6"Other
- Living roomMain11' 9.9" x 15'Other
- Primary bedroom2nd floor11' 9.9" x 11' 3.9"Other
- StorageMain10' 4.8" x 21' 7"Other
Listing Agents
Request More Information
Request More Information
Location
1140 Trans Canada Hwy #3, Ladysmith, British Columbia, V9G 1A6 Canada
Around this property
Information about the area within a 5-minute walk of this property.
Request Neighbourhood Information
Learn more about the neighbourhood and amenities around this home
Request NowPayment Calculator
- $
- %$
- %
- Principal and Interest 0
- Property Taxes 0
- Strata / Condo Fees 0

