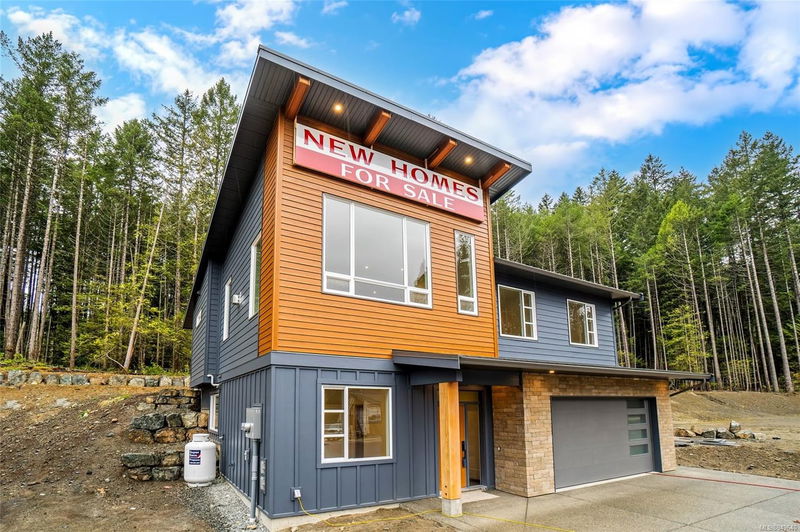Key Facts
- MLS® #: 949640
- Property ID: SIRC2018334
- Property Type: Residential, Single Family Detached
- Living Space: 2,414 sq.ft.
- Lot Size: 0.12 ac
- Year Built: 2023
- Bedrooms: 3+2
- Bathrooms: 3
- Parking Spaces: 2
- Listed By:
- Royal LePage Nanaimo Realty LD
Property Description
Welcome to the areas newest development " Owl's Hollow" & reap huge tax savings with no GST or PTT! Finally the right opportunity to have a new home in a nice location & at a price that makes perfect sense to move now. This beautiful well planned & finished homes come to you from one of area's long established builders Elmworth Construction. Three beds up plus den on main, 2 baths including wonderful ensuite. Quartz counters, high end flooring, soft close cabinetry & big windows to bring in lots of light. Open floor plan (kitchen, dining, living) with lovely gas fireplace feature wall. Ground floor features a terrific 2 bedroom fully contained suite (5 appliances) with nice layout &could offer strong revenue or multi generational living. Amazing back country access, 5 min to Town & fully serviced. Owl's Hollow is a fully serviced development situated on Federal land & this home is offered for sale via a pre-paid 99 yr Federally registered & CMHC approved head lease. Opportunity time!
Rooms
- TypeLevelDimensionsFlooring
- Walk-In ClosetMain24' 5.8" x 23' 9.4"Other
- Living roomMain63' 8.5" x 54' 1.6"Other
- Dining roomMain46' 9" x 24' 5.8"Other
- OtherMain10' 4.8" x 20' 2.9"Other
- KitchenMain46' 9" x 33' 10.6"Other
- Primary bedroomMain55' 6.1" x 41' 6.8"Other
- BedroomMain37' 2" x 33' 4.3"Other
- BedroomMain36' 4.2" x 31' 11.8"Other
- BathroomMain0' x 0'Other
- DenLower32' 6.5" x 29' 6.3"Other
- Laundry roomLower20' 6" x 41' 6.8"Other
- EnsuiteMain0' x 0'Other
- EntranceLower32' 6.5" x 23' 6.2"Other
- StorageLower26' 6.1" x 11' 8.9"Other
- BedroomLower41' 6.8" x 30' 10.8"Other
- BedroomLower41' 6.8" x 34' 5.3"Other
- KitchenLower55' 6.1" x 54' 1.6"Other
- BathroomLower0' x 0'Other
- OtherLower9' 6.9" x 24' 7.2"Other
Listing Agents
Request More Information
Request More Information
Location
111 Raven Way, Ladysmith, British Columbia, V9G 0C2 Canada
Around this property
Information about the area within a 5-minute walk of this property.
Request Neighbourhood Information
Learn more about the neighbourhood and amenities around this home
Request NowPayment Calculator
- $
- %$
- %
- Principal and Interest 0
- Property Taxes 0
- Strata / Condo Fees 0

