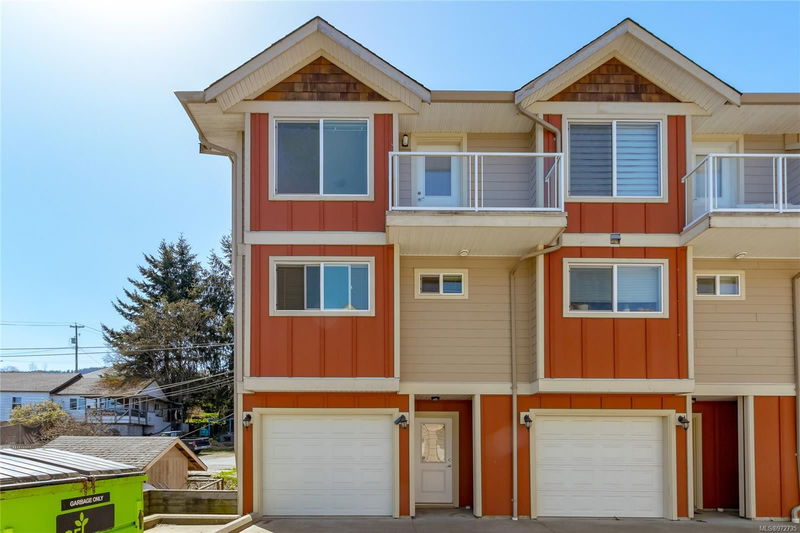Key Facts
- MLS® #: 972735
- Property ID: SIRC2018192
- Property Type: Residential, Condo
- Living Space: 1,504 sq.ft.
- Year Built: 2012
- Bedrooms: 2+1
- Bathrooms: 3
- Parking Spaces: 2
- Listed By:
- Royal LePage Nanaimo Realty LD
Property Description
Enjoy the rental investment of this 3 Bed and 3 Bath Townhome property or make it your home. Located in the 11-unit Mariners Quay, you have approx. 1500 sq ft, on 3 floors. On the 1st level, is a quick drive into your spacious single car garage and enter to find 1 Bd and 1 Bath, plus storage, perhaps for a Den or older children or company. Up to the main level is a great open concept Living Room and Kitchen, perfect for friends and family time- plus a full Bath and a Balcony. Upstairs on the 3rd level, you will find the Master Bedroom boasting a walk-in closet and a balcony. The shared ‘Jack & Jill’ Bathroom with the 3rd Bedroom and a laundry closet round out this floor. This home was updated approximately three years ago. Updates included flooring, trim, paint, plumbing upgrades, newer kitchen appliances, and more. The complex has Hardi-Board siding and other modern finishes. Some additional street parking is available. This home is minutes from Transfer Beach and Town amenities.
Rooms
- TypeLevelDimensionsFlooring
- Bedroom2nd floor12' 2" x 10' 9.6"Other
- Bathroom2nd floor0' x 0'Other
- Primary bedroom2nd floor11' 2" x 13' 6"Other
- Living roomMain20' 6.9" x 13' 9.9"Other
- Dining roomMain10' 8" x 12' 9.9"Other
- KitchenMain9' 5" x 10' 3"Other
- BedroomLower9' 9.6" x 10' 2"Other
- EntranceLower8' x 4' 3"Other
- BathroomMain0' x 0'Other
- OtherLower19' 9" x 10' 2"Other
- BathroomLower0' x 0'Other
- Balcony2nd floor3' 6.9" x 7' 9.9"Other
- Walk-In Closet2nd floor5' 6.9" x 5'Other
- BalconyMain6' 8" x 6' 6.9"Other
Listing Agents
Request More Information
Request More Information
Location
9 White St #E, Ladysmith, British Columbia, V9G 1B9 Canada
Around this property
Information about the area within a 5-minute walk of this property.
Request Neighbourhood Information
Learn more about the neighbourhood and amenities around this home
Request NowPayment Calculator
- $
- %$
- %
- Principal and Interest 0
- Property Taxes 0
- Strata / Condo Fees 0

