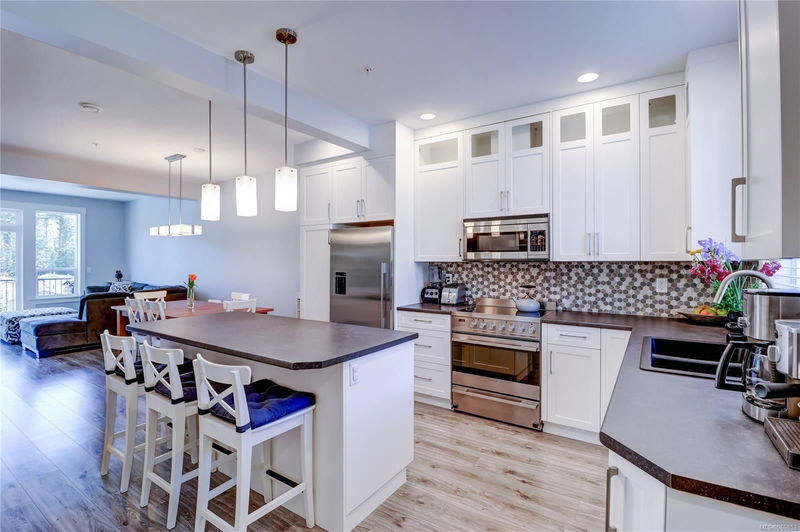Key Facts
- MLS® #: 969853
- Property ID: SIRC2012432
- Property Type: Residential, Condo
- Living Space: 2,028 sq.ft.
- Year Built: 2017
- Bedrooms: 3
- Bathrooms: 4
- Parking Spaces: 1
- Listed By:
- Royal LePage Nanaimo Realty (NanIsHwyN)
Property Description
Nest and/or Invest! This 3 bed 4 bath townhome is just over 2000 sq ft of thoughtfully planned modern living found in a family & pet friendly complex at the end of a quiet no through road. 9ft ceilings on the main keep this home light & bright. Kitchen features cabinets to ceiling w plenty of storage, tile splash, Fisher Paykel ss appliances & central island w breakfast seating. Open plan w spacious dining & living w slider doors to deck for the BBQ. Transom windows above let the natural light flood in. Upstairs you will discover a spacious primary bedroom complete w walk in closet & ensuite, two good sized bedrooms & 4 pc bath. Downstairs is a fully finished walkout basement (2021) w slider to covered patio, family flex room space offers a variety of options, 3 pc bath & laundry /storage. Basement height avg is 8’ throughout. Walking trails, parks & beaches at your doorstep. Parking space out front. Rentals permitted. All measurements are approx-buyer to verify if deemed important.
Rooms
- TypeLevelDimensionsFlooring
- KitchenMain44' 6.6" x 57' 4.9"Other
- EntranceMain19' 5" x 27' 3.9"Other
- Dining roomMain35' 7.8" x 45' 1.3"Other
- Living roomMain35' 7.8" x 57' 4.9"Other
- BathroomMain0' x 0'Other
- Bedroom2nd floor42' 10.9" x 27' 8"Other
- BalconyMain24' 5.8" x 57' 1.8"Other
- Bedroom2nd floor48' 4.7" x 28' 11.6"Other
- Bathroom2nd floor0' x 0'Other
- Primary bedroom2nd floor47' 10" x 39' 7.5"Other
- Ensuite2nd floor0' x 0'Other
- Family roomLower54' 11.4" x 57' 4.9"Other
- BathroomLower0' x 0'Other
- Laundry roomLower42' 10.9" x 57' 4.9"Other
- PatioLower23' 9.4" x 57' 4.9"Other
Listing Agents
Request More Information
Request More Information
Location
512 Jim Cram Dr #11, Ladysmith, British Columbia, V9G 0B1 Canada
Around this property
Information about the area within a 5-minute walk of this property.
Request Neighbourhood Information
Learn more about the neighbourhood and amenities around this home
Request NowPayment Calculator
- $
- %$
- %
- Principal and Interest 0
- Property Taxes 0
- Strata / Condo Fees 0

