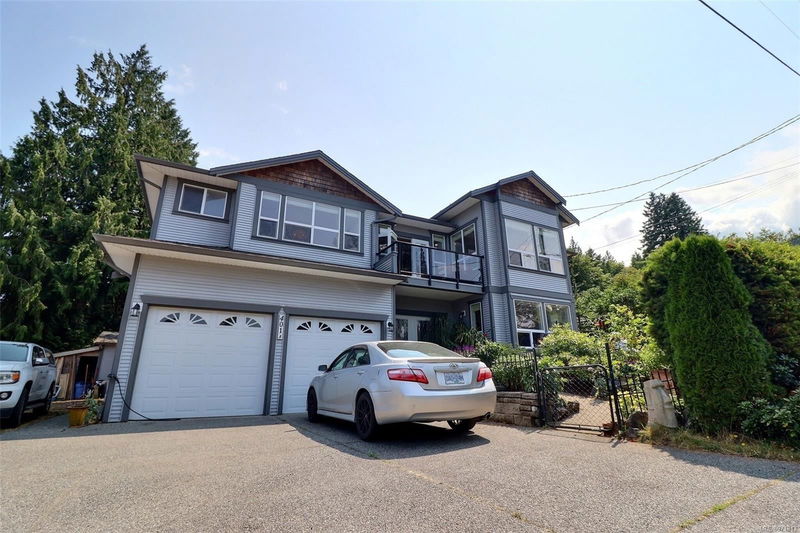Key Facts
- MLS® #: 971813
- Property ID: SIRC2011529
- Property Type: Residential, Single Family Detached
- Living Space: 3,688 sq.ft.
- Lot Size: 0.15 ac
- Year Built: 2008
- Bedrooms: 3+2
- Bathrooms: 4
- Parking Spaces: 4
- Listed By:
- PG Direct Realty Ltd.
Property Description
This stunning 5-bedroom, 4-bathroom home is ideal for the entire family, including in-laws. The ground-floor suite is perfect for extended family or rental income, featuring no stairs, two bedrooms, two 4pc bathrooms, two covered patios, kitchen, and a large living and dining area with separate entrances. The upper floor offers a spacious living room with a three-sided fireplace, a chef's kitchen, and a primary bedroom with a spa-like ensuite. Additionally, there is family room, formal dining room, two more bedrooms and another bathroom on this floor. Enjoy breathtaking ocean views from the front deck. The private backyard is a gardener's paradise with raised garden beds, a storage shed, and an array of beautiful flowers. Additional amenities include a double car garage, providing ample parking and storage space.
Rooms
- TypeLevelDimensionsFlooring
- Laundry roomMain32' 9.7" x 17' 5.8"Other
- Primary bedroomMain45' 11.1" x 50' 10.2"Other
- EnsuiteMain0' x 0'Other
- Living roomMain32' 9.7" x 47' 6.8"Other
- Dining roomMain52' 5.9" x 42' 7.8"Other
- BedroomMain32' 9.7" x 36' 10.7"Other
- BedroomMain44' 3.4" x 36' 10.7"Other
- BathroomMain0' x 0'Other
- EntranceLower47' 6.8" x 39' 4.4"Other
- Living roomLower36' 10.7" x 85' 3.6"Other
- BedroomLower32' 9.7" x 36' 10.7"Other
- KitchenLower44' 3.4" x 72' 2.1"Other
- BedroomLower44' 3.4" x 36' 10.7"Other
- BathroomLower0' x 0'Other
- Laundry roomLower18' 5.3" x 36' 10.7"Other
- BathroomLower0' x 0'Other
Listing Agents
Request More Information
Request More Information
Location
401 Neville St #A, Ladysmith, British Columbia, V9G 1V7 Canada
Around this property
Information about the area within a 5-minute walk of this property.
Request Neighbourhood Information
Learn more about the neighbourhood and amenities around this home
Request NowPayment Calculator
- $
- %$
- %
- Principal and Interest 0
- Property Taxes 0
- Strata / Condo Fees 0

