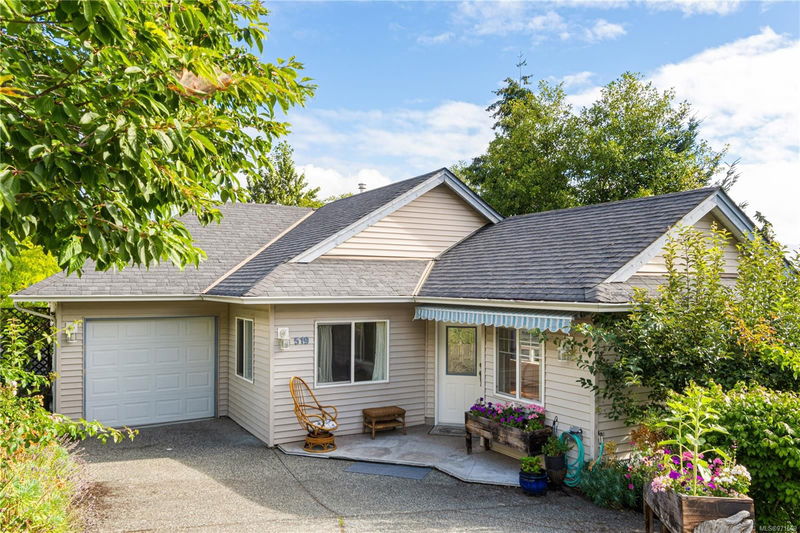Key Facts
- MLS® #: 971569
- Property ID: SIRC2011512
- Property Type: Residential, Single Family Detached
- Living Space: 1,793 sq.ft.
- Lot Size: 0.25 ac
- Year Built: 2004
- Bedrooms: 1+2
- Bathrooms: 3
- Parking Spaces: 2
- Listed By:
- Royal LePage Nanaimo Realty LD
Property Description
A terrific well maintained One Owner Residence in great Ladysmith neighborhood. Main Level entry 1230 sqft w/Primary Bedrm on main; Lower Level 563 sqft w/a walkout courtyard/patio, 2 addtional bedrooms & easy access to crawl space/storage from bedrm. Peekaboo Ocean views of Ladysmith Harbour w/unique floor plan positioned to face views of Harbour, Gulf Islands, & North Shore Mtns. Landscaped/terraced 0.25 acre lot to resemble English Gardens. Built in 2004 Owner did some upgrades over the years. Main Level Features incl. large Kitchen, Dining/Living open concept design w/ deck off Living room, Primary Bedrm w/walk-in closet, ensuite & Deck off bedrm, Den & Laundry room w/sink. Freshly painted, Electric baseboard heating & Natural gas fireplace; Newer carpets, laminate flooring, & awning over front entry. Lower level of 563 sq. ft. 2 bedrms & 4 pc bathrm. Sliding glass door opens to courtyard/patio area & terraced gardens. Close to all amenities, services, airport, ferries, & shopping.
Rooms
- TypeLevelDimensionsFlooring
- BathroomLower0' x 0'Other
- DenMain31' 11.8" x 37' 5.6"Other
- BathroomMain0' x 0'Other
- BedroomLower35' 9.9" x 38' 3.4"Other
- BedroomLower38' 9.7" x 43' 2.5"Other
- Dining roomMain32' 6.5" x 42' 4.6"Other
- EnsuiteMain0' x 0'Other
- EntranceMain13' 4.6" x 16' 4.8"Other
- Laundry roomMain27' 10.6" x 33' 8.5"Other
- KitchenMain44' 3.4" x 44' 6.6"Other
- Living roomMain39' 4.4" x 57' 4.9"Other
- Primary bedroomMain42' 11.1" x 49' 9.2"Other
- Walk-In ClosetMain15' 3.1" x 19' 5"Other
Listing Agents
Request More Information
Request More Information
Location
519 Louise Rd, Ladysmith, British Columbia, V9G 1W7 Canada
Around this property
Information about the area within a 5-minute walk of this property.
Request Neighbourhood Information
Learn more about the neighbourhood and amenities around this home
Request NowPayment Calculator
- $
- %$
- %
- Principal and Interest 0
- Property Taxes 0
- Strata / Condo Fees 0

