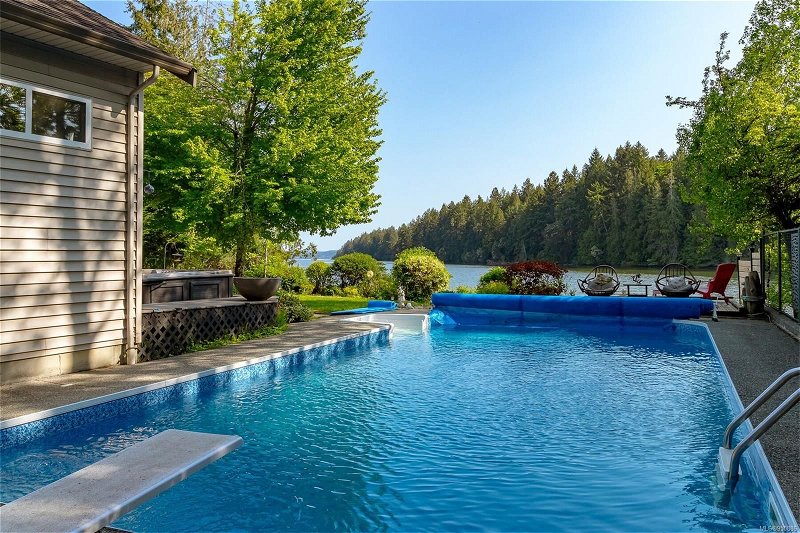Key Facts
- MLS® #: 950886
- Property ID: SIRC1884722
- Property Type: Residential, Single Family Detached
- Living Space: 2,711 sq.ft.
- Lot Size: 0.63 ac
- Year Built: 2001
- Bedrooms: 3
- Bathrooms: 3
- Parking Spaces: 5
- Listed By:
- Sutton Group-West Coast Realty (Nan)
Property Description
Walk on waterfront with private dock! Rare opportunity to own this immaculate 3 Bd, 3 Bth West Coast Style home. Beautiful landscaping, mature trees, secured gate welcome you into this panoramic ocean view main level entry home. Bright, spacious open area, updated kitchen, dining, and living areas as well as a cozy double-sided fireplace while you take in the outstanding views. Additional views abound from a spacious Master Bedroom with ensuite and walk in closet. Den and laundry are also on the main floor. The upper floor, w/ heated floors, has two generous Bedrooms and the Main Bathroom. This 2nd level also boasts a large Bonus Room above the Double Garage, perfect for your hobbies and recreation. A large in-ground Swimming Pool; a Salt Water Hot Tub and a Deck ready for entertaining. Many upgrades including new water pump, new liner for swimming pool, back patio, front gate..Call today to book a showing. Measurement is approximate, verify if important.
Rooms
- TypeLevelDimensionsFlooring
- KitchenMain45' 1.3" x 42' 11.1"Other
- EntranceMain18' 5.3" x 22' 4.8"Other
- DenMain29' 3.1" x 41' 6.8"Other
- Dining roomMain30' 4.1" x 32' 3"Other
- Living roomMain57' 11.6" x 29' 9.4"Other
- Primary bedroomMain49' 9.2" x 42' 10.9"Other
- Walk-In ClosetMain24' 5.8" x 20' 6"Other
- Laundry roomMain29' 9.4" x 21' 3.9"Other
- Recreation Room2nd floor89' 7.9" x 65' 10.5"Other
- Bedroom2nd floor29' 3.1" x 46' 9"Other
- Bedroom2nd floor52' 2.7" x 41' 9.9"Other
- Walk-In Closet2nd floor18' 7.2" x 16' 4.8"Other
Listing Agents
Request More Information
Request More Information
Location
4712 Shell Beach Rd, Ladysmith, British Columbia, V9G 1L7 Canada
Around this property
Information about the area within a 5-minute walk of this property.
Request Neighbourhood Information
Learn more about the neighbourhood and amenities around this home
Request NowPayment Calculator
- $
- %$
- %
- Principal and Interest 0
- Property Taxes 0
- Strata / Condo Fees 0

