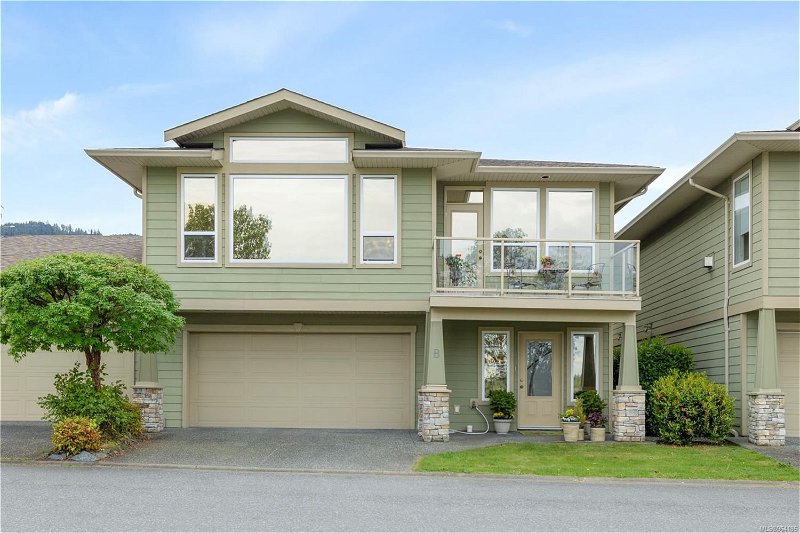Key Facts
- MLS® #: 964186
- Property ID: SIRC1878498
- Property Type: Residential, Condo
- Living Space: 2,224 sq.ft.
- Year Built: 2004
- Bedrooms: 1+2
- Bathrooms: 3
- Parking Spaces: 6
- Listed By:
- eXp Realty
Property Description
Luxurious low maintenance living at Arbutus View - emphasis on the views! This 2 level 3 bed + den townhouse is a rare find with only 4 units in the complex that seldomly come up for sale. The main floor offers an open concept kitchen, living and dining area and magnificent ocean views. You'll be in awe of the landscape from your kitchen table and living room. The kitchen boasts ample cupboard space, maple cabinets, a bar top, breakfast nook, and a front deck to take in the views. You will love cozying around the gas fireplace and looking out to the Ladysmith harbour from your living room. The grand primary bedroom offers a walk-in closet with a bonus double closet, & 4 piece ensuite. Location is everything these ocean views means the beach is a stroll away, and walking distance to Ladysmith's downtown core. There is even a double car garage. So much to admire, truly one to see in person! Love where you live!
Rooms
- TypeLevelDimensionsFlooring
- Living roomMain10' 3.9" x 15' 6"Other
- KitchenMain14' 3" x 15' 6"Other
- Primary bedroomMain15' 3.9" x 13' 3.9"Other
- Dining roomMain10' 3" x 10' 3"Other
- EnsuiteMain8' 2" x 6'Other
- Walk-In ClosetMain5' 9.6" x 6'Other
- BathroomMain5' 9.6" x 6' 9.9"Other
- DenMain13' 8" x 11'Other
- EntranceLower11' 9" x 8' 6.9"Other
- BedroomLower11' x 12' 3.9"Other
- BathroomLower11' x 5' 9.9"Other
- Laundry roomLower6' 2" x 8' 3.9"Other
- BedroomLower15' x 12'Other
- OtherLower21' 2" x 21' 8"Other
Listing Agents
Request More Information
Request More Information
Location
100 Gifford Rd #B, Ladysmith, British Columbia, V9G 1B8 Canada
Around this property
Information about the area within a 5-minute walk of this property.
Request Neighbourhood Information
Learn more about the neighbourhood and amenities around this home
Request NowPayment Calculator
- $
- %$
- %
- Principal and Interest 0
- Property Taxes 0
- Strata / Condo Fees 0

