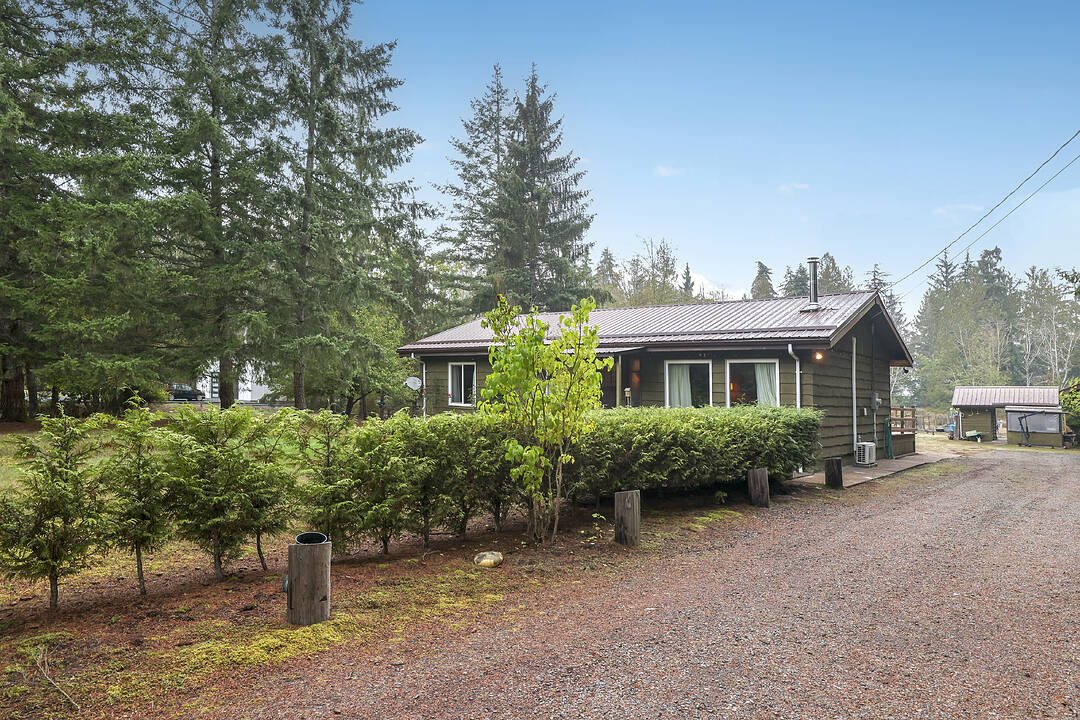Key Facts
- MLS® #: 1016088
- Property ID: SIRC2858029
- Property Type: Residential, Single Family Detached
- Style: Bungalow
- Living Area: 1,299 sq.ft.
- Lot Size: 2 ac
- Year Built: 1978
- Bedrooms: 2
- Bathrooms: 1
- Parking Spaces: 6
- Listed By:
- Shane Wilson
Property Description
On a private and peaceful 2.02-acre parcel, this 1299 square foot south facing home has amazing potential. The two-bedroom bungalow is on a four-foot crawl space. The kitchen is galley style that overlooks the large yard and deck with an adjacent dining area. The living room has a wood stove for cozy nights. A spacious laundry / storage room next to the kitchen can be used as a pantry and extra storage. A four-piece bathroom rounds out the home. There is a new heat pump (2024), 200-amp service, metal roof on all buildings, windows redone in 2011 and an excellent well. Surrounded by mature trees that ensures solitude, the yard has several storage buildings, a well house, two carports, a fenced garden and an unrealized capacity for development. Or you can simply enjoy the current amenities and the short walk to the ocean. This property has been in the George Sawchuk family, prestigious local artist, for decades, known previously as the “wacky woods”. Come and experience west coast living
Downloads & Media
Amenities
- Acreage
- Bay
- Country Living
- Laundry
- Parking
- Privacy
- Workshop
Rooms
- TypeLevelDimensionsFlooring
- EntranceMain3' 9" x 13'Linoleum
- StorageOther7' 5" x 11' 8"Concrete
- StorageOther11' 6" x 11' 6"Concrete
- StorageOther11' 6" x 15' 9"Concrete
- WorkshopOther17' 9" x 17' 9"Other
- BathroomMain8' 2" x 9' 2"Linoleum
- BedroomMain10' 9" x 12' 5"Linoleum
- Primary bedroomMain12' 5" x 14' 2"Linoleum
- UtilityMain8' 2" x 15' 11"Linoleum
- KitchenMain9' 6" x 10' 9.6"Linoleum
- Dining roomMain7' 3" x 9' 6"Linoleum
- Living room1st floor15' 9.6" x 17' 3"Linoleum
- StorageOther4' 11" x 7' 5"Concrete
Ask Me For More Information
Location
372 Bates Drive, Fanny Bay, British Columbia, V0R 1W0 Canada
Around this property
Information about the area within a 5-minute walk of this property.
Request Neighbourhood Information
Learn more about the neighbourhood and amenities around this home
Request NowPayment Calculator
- $
- %$
- %
- Principal and Interest 0
- Property Taxes 0
- Strata / Condo Fees 0
Marketed By
Sotheby’s International Realty Canada
752 Douglas Street
Victoria, British Columbia, V8W 3M6

