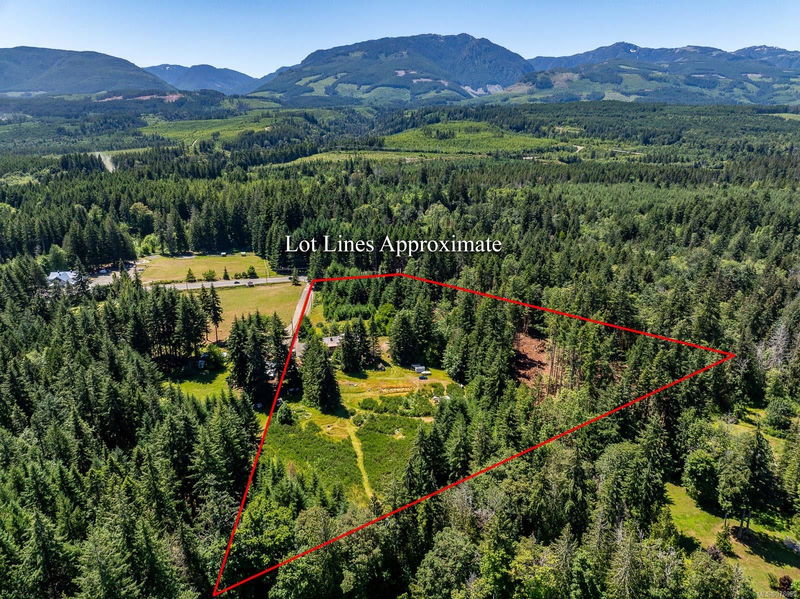Key Facts
- MLS® #: 978699
- Property ID: SIRC2138172
- Property Type: Residential, Single Family Detached
- Living Space: 2,714 sq.ft.
- Lot Size: 9.78 ac
- Year Built: 1952
- Bedrooms: 4
- Bathrooms: 3
- Listed By:
- Realpro Real Estate Services Inc.
Property Description
Welcome to this 9.78 acre, 3-bed, 2-bath home plus 1 bed cabin, shop and private RV site that perfectly blends comfort and functionality. The main floor has spacious living areas, including a family room, dining room, living room, and kitchen. An expansive, unfinished basement offers ample storage. Enjoy the enclosed, south-facing sunroom and the covered back deck. Modern updates include a heat pump, furnace, and a new drilled well. The property has upgraded 600 amp service with 5 meters and 200 amps allocated for future development. A charming 1-bed cabin features a cozy wood stove, cathedral bedroom ceilings, vaulted living room ceiling, and a full bath with a clawfoot tub. A detached garage with 12ft ceilings and a tool shed. The forested yard, filled with apple, cherry, plum, walnut, pear, blueberry, and raspberry trees, is a gardener’s paradise. The property borders a vast conservation area with walking trails and ocean access. Enjoy the tranquility and potential this home offers!
Rooms
- TypeLevelDimensionsFlooring
- Solarium/SunroomMain18' 5.3" x 102' 9.4"Other
- EntranceMain44' 10.1" x 52' 5.9"Other
- Family roomMain41' 3.2" x 58' 2.8"Other
- Living roomMain52' 5.9" x 59' 6.6"Other
- Dining roomMain31' 5.1" x 40' 2.2"Other
- KitchenMain31' 5.1" x 71' 7.4"Other
- KitchenMain30' 10.8" x 71' 7.4"Other
- Laundry roomMain25' 8.2" x 16' 1.7"Other
- BathroomMain35' 6.3" x 44' 10.1"Other
- Primary bedroomMain49' 2.5" x 50' 10.2"Other
- BedroomMain35' 9.9" x 43' 5.6"Other
- EnsuiteMain7' 6.9" x 7' 11"Other
- BedroomMain32' 9.7" x 43' 8.8"Other
- OtherMain27' 3.9" x 144' 7.4"Other
- OtherMain32' 6.5" x 63' 11.7"Other
- OtherMain37' 5.6" x 41' 9.9"Other
- OtherMain36' 4.2" x 37' 5.6"Other
- BathroomMain4' 11" x 12' 9.6"Other
- OtherMain16' 4.8" x 19' 8.2"Other
- OtherMain63' 1.8" x 95' 8.4"Other
Listing Agents
Request More Information
Request More Information
Location
7758 Island Hwy S, Fanny Bay, British Columbia, V0R 1W0 Canada
Around this property
Information about the area within a 5-minute walk of this property.
Request Neighbourhood Information
Learn more about the neighbourhood and amenities around this home
Request NowPayment Calculator
- $
- %$
- %
- Principal and Interest 0
- Property Taxes 0
- Strata / Condo Fees 0

