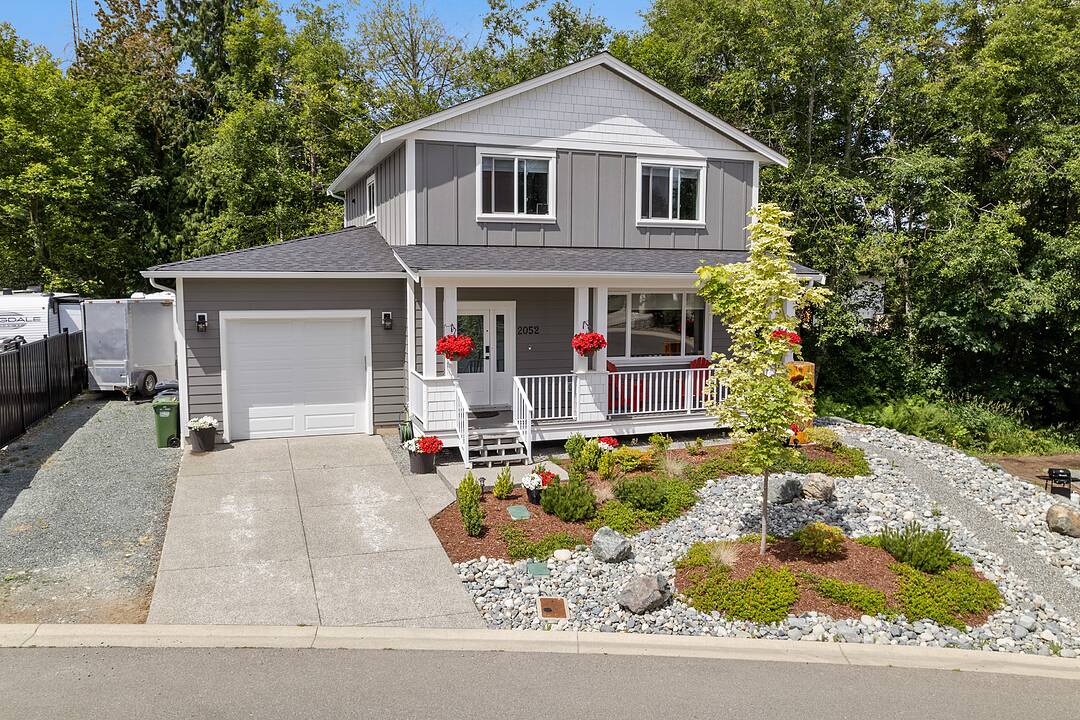Key Facts
- MLS® #: 1024748
- Property ID: SIRC2494295
- Property Type: Residential, Single Family Detached
- Style: Multi Level
- Living Space: 2,555 sq.ft.
- Lot Size: 0.19 ac
- Year Built: 2022
- Bedrooms: 4
- Bathrooms: 4
- Parking Spaces: 5
- Listed By:
- Brian Danyliw
Property Description
Superb home in a sought-after family neighbourhood! Located in Parkwalk at Maple Bay, this three-year-old, 2,555 square foot home sits on a beautifully landscaped 0.19-acre lot backing onto green space for added privacy. The main level offers open-concept living with a natural gas fireplace, heat pump, and a spacious kitchen featuring a large island, pantry, and premium LG appliances. Step through the sliding glass doors to a generous 26’ x 10’ covered deck, perfect for entertaining. Upstairs you'll find three bedrooms, a five-piece main bathroom, and a spacious primary suite with a four-piece ensuite and large walk-in closet. Bonus: a legal one-bedroom suite with full kitchen, eating nook, living area, four-piece bathroom, and all new LG appliances, ideal for family or rental income. The extra-long garage offers space for a workshop and includes 100 square feet of overhead shelving and 240 Volt EV plug. Ample RV parking and a foundation ready for a future shed/workshop. Just steps from Maple Bay School, sports fields, and courts!
Downloads & Media
Amenities
- Air Conditioning
- Backyard
- Balcony
- Basement - Finished
- Eat in Kitchen
- Ensuite Bathroom
- Fireplace
- Garage
- Laundry
- Open Floor Plan
- Outdoor Living
- Pantry
- Parking
- Patio
- Professional Grade Appliances
- Self-contained Suite
- Stainless Steel Appliances
- Walk In Closet
Rooms
- TypeLevelDimensionsFlooring
- Breakfast NookMain31' 11.8" x 30' 4.1"Other
- KitchenMain31' 11.8" x 49' 2.5"Other
- Dining roomMain22' 11.5" x 49' 2.5"Other
- Living roomMain53' 6.9" x 49' 2.5"Other
- OtherMain95' 1.7" x 44' 3.4"Other
- OtherMain33' 4.3" x 85' 3.6"Other
- OtherMain16' 11.5" x 85' 3.6"Other
- EntranceMain22' 11.5" x 31' 2"Other
- UtilityLower42' 7.8" x 32' 9.7"Other
- Walk-In ClosetLower15' 3.8" x 16' 4.8"Other
- BedroomLower30' 7.3" x 29' 6.3"Other
- KitchenLower35' 3.2" x 26' 2.9"Other
- Breakfast NookLower20' 6" x 40' 2.2"Other
- Living roomLower47' 10" x 43' 5.6"Other
- Walk-In Closet2nd floor23' 6.2" x 33' 4.3"Other
- PatioLower29' 6.3" x 59' 6.6"Other
- Primary bedroom2nd floor45' 1.3" x 42' 7.8"Other
- Bedroom2nd floor32' 9.7" x 35' 7.8"Other
- Bedroom2nd floor37' 2" x 45' 4.4"Other
Ask Me For More Information
Location
2052 Ernest Lane, Duncan, British Columbia, V9L 5R4 Canada
Around this property
Information about the area within a 5-minute walk of this property.
Request Neighbourhood Information
Learn more about the neighbourhood and amenities around this home
Request NowPayment Calculator
- $
- %$
- %
- Principal and Interest 0
- Property Taxes 0
- Strata / Condo Fees 0
Area Description
Maple Bay is a picturesque coastal community located in the Cowichan Valley on Vancouver Island, British Columbia. Nestled between forested mountains and the sheltered waters of Sansum Narrows, Maple Bay is known for its stunning natural beauty, mild climate, and relaxed West Coast lifestyle. This seaside village offers a unique blend of tranquility and outdoor adventure, making it a desirable place to live, visit, or retire.
The area is especially popular for boating and marine activities, with several marinas, a yacht club, and easy access to the Gulf Islands. Residents and visitors enjoy kayaking, paddleboarding, sailing, and scenic walks along the shoreline. **Maple Bay Beach** is a local favourite for swimming, picnicking, and watching the floatplanes that connect the area to Vancouver.
Maple Bay is also a gateway to outdoor recreation. The nearby **Mount Tzouhalem** offers world-class hiking and mountain biking trails with panoramic views of the valley and ocean. The surrounding countryside features lush forests, rolling farmland, and vineyards, contributing to the region’s reputation for natural beauty and local food culture.
Despite its peaceful, rural setting, Maple Bay is just a short drive from the city of Duncan, where you’ll find schools, shops, restaurants, and cultural amenities. The community is also home to **Maple Bay Elementary School**, parks, tennis and pickleball courts, and various community events that foster a strong, welcoming atmosphere.
Whether you’re drawn to waterfront living, outdoor adventure, or a tight-knit community surrounded by nature, Maple Bay offers a truly special lifestyle on Vancouver Island.
Marketed By
Sotheby’s International Realty Canada
752 Douglas Street
Victoria, British Columbia, V8W 3M6

