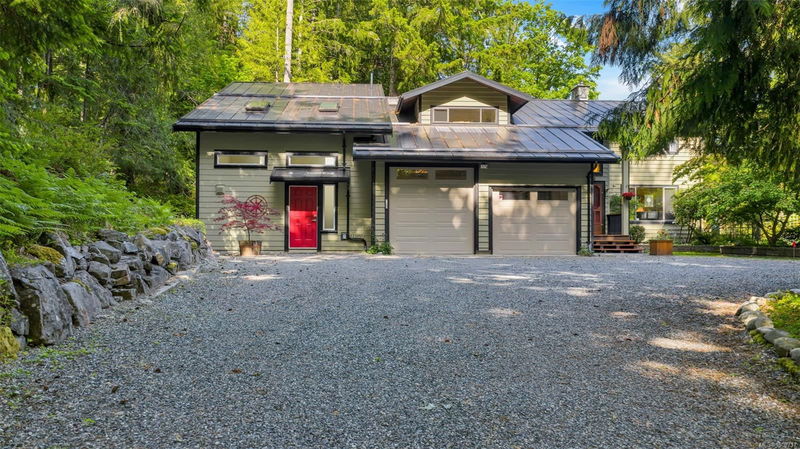Key Facts
- MLS® #: 1000717
- Property ID: SIRC2446849
- Property Type: Residential, Single Family Detached
- Living Space: 2,663 sq.ft.
- Lot Size: 2.02 ac
- Year Built: 1985
- Bedrooms: 5
- Bathrooms: 3
- Parking Spaces: 6
- Listed By:
- Royal LePage Duncan Realty
Property Description
Discover your own private sanctuary on 2 stunning acres of parklike beauty, surrounded by ferns, mature trees, & serene walking trails. The spacious 4-bedroom, 2-bathroom main home offers 3 levels of living (two finished), natural charm with oak flooring, a ductless heat pump, & a brand-new composite deck—perfect for outdoor living. Enjoy the fully fenced rear yard, ideal for kids, pets, or quiet relaxation. A bright, modern 1-bedroom legal suite (2024) with vaulted ceilings, full kitchen, & laundry offers excellent potential for guests or income is currently rented at $1700 per month. The attached double garage features one over-height door, & the detached studio/workshop with attached storage is perfect for creative pursuits or hobbies. Both the home & studio have a metal roof (2021). Tucked away in a peaceful rural setting with an upgraded septic system & a 7 GPM well. A rare blend of natural beauty, comfort, & versatility—this is the lifestyle you’ve been waiting for.
Rooms
- TypeLevelDimensionsFlooring
- EntranceMain16' 4.8" x 20' 6"Other
- UtilityLower38' 3.4" x 25' 8.2"Other
- Recreation RoomLower58' 9.5" x 103' 7.3"Other
- StorageLower20' 6" x 22' 1.7"Other
- Living roomMain58' 9.5" x 45' 1.3"Other
- Dining roomMain37' 2" x 37' 8.7"Other
- KitchenMain29' 6.3" x 45' 4.4"Other
- BathroomMain6' 9" x 4' 9"Other
- Laundry roomMain22' 4.8" x 17' 9.3"Other
- Living roomMain44' 3.4" x 47' 1.7"Other
- KitchenMain21' 3.9" x 28' 8.4"Other
- BathroomMain41' 9.9" x 16' 1.7"Other
- OtherMain20' 6" x 28' 8.4"Other
- Bedroom2nd floor36' 10.9" x 35' 9.9"Other
- Bedroom2nd floor42' 11.1" x 58' 9.5"Other
- Bedroom2nd floor36' 4.2" x 33' 8.5"Other
- Bedroom2nd floor36' 10.9" x 35' 3.2"Other
- Primary bedroom2nd floor39' 1.2" x 48' 11.4"Other
- Walk-In Closet2nd floor19' 5" x 28' 11.6"Other
- Bathroom2nd floor19' 8.2" x 36' 10.7"Other
Listing Agents
Request More Information
Request More Information
Location
5047 Ellison Pl, Duncan, British Columbia, V9L 6H5 Canada
Around this property
Information about the area within a 5-minute walk of this property.
Request Neighbourhood Information
Learn more about the neighbourhood and amenities around this home
Request NowPayment Calculator
- $
- %$
- %
- Principal and Interest $6,299 /mo
- Property Taxes n/a
- Strata / Condo Fees n/a

