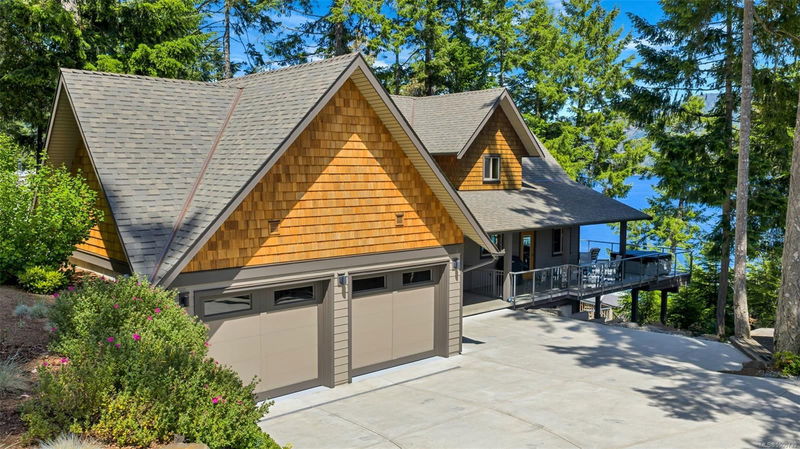Key Facts
- MLS® #: 1000739
- Property ID: SIRC2446827
- Property Type: Residential, Single Family Detached
- Living Space: 2,865 sq.ft.
- Lot Size: 1 ac
- Year Built: 2020
- Bedrooms: 2+2
- Bathrooms: 4
- Parking Spaces: 8
- Listed By:
- Royal LePage Duncan Realty
Property Description
Discover a rare opportunity to own a stunning 1-acre oceanfront estate in Maple Bay with panoramic views of the harbor & ocean. This exceptional property features a 67’ deep-water dock that is 8’ wide for added stability—perfectly suited to accommodate large vessels, including the seller’s 57’ boat. Second 45’ slip offers additional moorage, all protected & usable year-round thanks to the sheltered location & foreshore lease. The 2865 SF home was remodeled in 2020 with high-quality updates throughout, including a modern chef’s kitchen, 2.5 beautifully appointed bathrooms, new flooring, reconfigured walls, & fresh interior finishes. With 4 spacious bedrooms, den, & expansive decks, the home provides the perfect blend of luxury & comfort. Enjoy outdoor living with a hot tub & professionally landscaped grounds designed to make the most of the spectacular coastal setting. Other features: outdoor entertainment area with 2 well appointed cabins & decks, detached workshop & heat pumps.
Rooms
- TypeLevelDimensionsFlooring
- BedroomLower36' 10.9" x 39' 4.4"Other
- Mud RoomMain35' 3.2" x 27' 8"Other
- Laundry roomLower15' 10.1" x 22' 1.7"Other
- BedroomLower38' 6.5" x 57' 8.1"Other
- BathroomLower8' 9" x 6' 9"Other
- EntranceMain56' 10.2" x 23' 9.4"Other
- StorageMain15' 7" x 21' 7.5"Other
- Family roomMain35' 9.9" x 37' 2"Other
- BathroomMain6' 6" x 3' 8"Other
- Dining roomMain40' 8.9" x 45' 8"Other
- Living roomMain53' 3.7" x 67' 9.7"Other
- KitchenMain40' 8.9" x 36' 7.7"Other
- Bedroom2nd floor37' 2" x 37' 2"Other
- Primary bedroom2nd floor44' 10.1" x 61' 6.1"Other
- Ensuite2nd floor11' 9" x 10' 11"Other
- BathroomOther9' 9" x 8' 3"Other
- Walk-In Closet2nd floor27' 10.6" x 23' 2.7"Other
- OtherOther28' 8.4" x 29' 9.4"Other
Listing Agents
Request More Information
Request More Information
Location
6371 Genoa Bay Rd, Duncan, British Columbia, V9L 5Y4 Canada
Around this property
Information about the area within a 5-minute walk of this property.
Request Neighbourhood Information
Learn more about the neighbourhood and amenities around this home
Request NowPayment Calculator
- $
- %$
- %
- Principal and Interest 0
- Property Taxes 0
- Strata / Condo Fees 0

