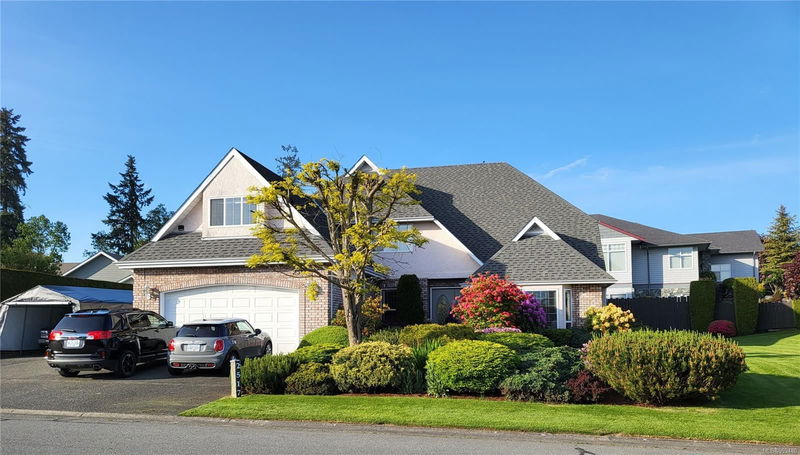Key Facts
- MLS® #: 999480
- Property ID: SIRC2416536
- Property Type: Residential, Single Family Detached
- Living Space: 3,430 sq.ft.
- Lot Size: 0.25 ac
- Year Built: 1993
- Bedrooms: 5
- Bathrooms: 3
- Parking Spaces: 3
- Listed By:
- Sutton Group-West Coast Realty (Dunc)
Property Description
New zoning allows increased density to multi-family home, suite & carriage house & more, buyers to verify. The poly-b has been replaced in this wonderfully laid out, 5 bed, 3 bath family home with double garage, heat pump, excellent outdoor space, great curb appeal & located in Timbercrest, a very desirable areas. Bright kitchen with granite counter tops, curved cabinets, pantry, & eating nook overlooks the family room (gas f/p) with French doors leading to the private child/pet friendly back yard & patio. There are both a formal dining room & living room so plenty of space for family gatherings. Large laundry room, powder room & a bedroom/office/den complete the main level. Up are 4 bedrooms including a wonderful primary bedroom with his/her closets & a gorgeous 4 piece ensuite with jetted tub. There is a 4 piece bath & a bonus room over the double garage - a great spot for home your gym, hobbies or a play room. Spacious 0.25 ac corner lot, lots of parking, garden shed, & more!
Rooms
- TypeLevelDimensionsFlooring
- Breakfast NookMain28' 5.3" x 26' 9.6"Other
- KitchenMain57' 8.1" x 37' 8.7"Other
- Family roomMain66' 11.9" x 44' 3.4"Other
- Dining roomMain47' 3.7" x 32' 9.7"Other
- EntranceMain25' 1.9" x 37' 8.7"Other
- Living roomMain65' 10.5" x 42' 7.8"Other
- BedroomMain36' 10.9" x 30' 10.2"Other
- Laundry roomMain41' 6.8" x 33' 8.5"Other
- StorageMain19' 8.2" x 10' 11.1"Other
- Primary bedroom2nd floor70' 9.6" x 42' 4.6"Other
- Bedroom2nd floor44' 3.4" x 40' 5.4"Other
- Bedroom2nd floor37' 2" x 30' 10.8"Other
- Bedroom2nd floor36' 7.7" x 34' 8.5"Other
- Bonus Room2nd floor61' 9.3" x 41' 6.8"Other
- OtherOther70' 6.4" x 66' 5.2"Other
Listing Agents
Request More Information
Request More Information
Location
2517 Trillium Terr, Duncan, British Columbia, V9L 5J7 Canada
Around this property
Information about the area within a 5-minute walk of this property.
Request Neighbourhood Information
Learn more about the neighbourhood and amenities around this home
Request NowPayment Calculator
- $
- %$
- %
- Principal and Interest $4,870 /mo
- Property Taxes n/a
- Strata / Condo Fees n/a

