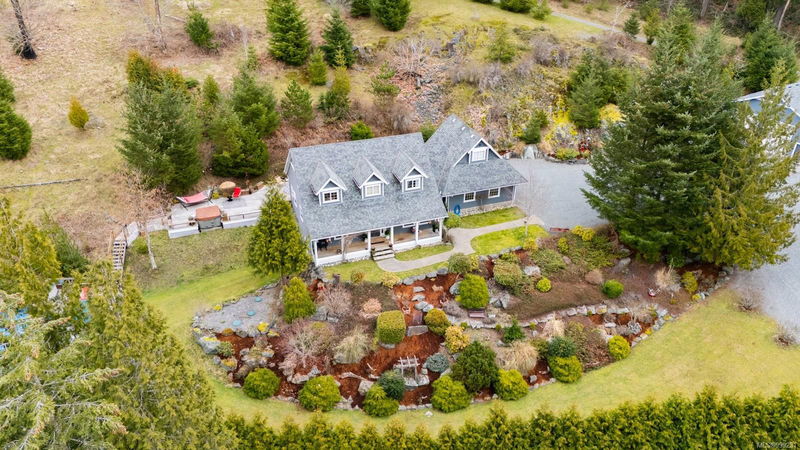Key Facts
- MLS® #: 999231
- Property ID: SIRC2413447
- Property Type: Residential, Single Family Detached
- Living Space: 3,220 sq.ft.
- Lot Size: 4.97 ac
- Year Built: 2003
- Bedrooms: 3
- Bathrooms: 4
- Parking Spaces: 10
- Listed By:
- RE/MAX Generation (LD)
Property Description
Not a neighbour in sight on what could be your own private 5-acre retreat at the base of Maple Mountain! Once a peaceful B&B, now a cherished family home, this beautifully maintained 3,300 sq.ft. house sits on a stunning acreage with a cherry blossom-lined driveway. The main floor offers a spacious primary bdrm & a den that can function as a fourth bedroom or guest suite. Upstairs, two bdrms with walk-in closets & private ensuites connect to a bonus room—perfect as a playroom, storage or creative space. The 1,000 sq.ft. finished basement is ideal for a gym, TV lounge or games area. Step outside to enjoy the pool, hot tub, fire pit & direct trail access for hiking & biking. A double-bay shop & add'l outbuilding offer plenty of space for a workshop & all the big toys you can dream up - RVs, Boats, ATVs! Located just minutes from Maple Bay & a 10-minute drive to Duncan’s shops & restaurants, this property offers a perfect blend of privacy & convenience. Data is approx; verify if important
Rooms
- TypeLevelDimensionsFlooring
- Living roomMain55' 9.2" x 52' 5.9"Other
- Home officeMain30' 10.8" x 35' 6.3"Other
- EntranceMain18' 10.3" x 30' 4.1"Other
- KitchenMain46' 9" x 42' 7.8"Other
- Dining roomMain46' 9" x 40' 5.4"Other
- Primary bedroomMain46' 5.8" x 35' 6.3"Other
- EnsuiteMain7' 9.6" x 8' 9.9"Other
- Walk-In ClosetMain29' 3.1" x 16' 1.7"Other
- Walk-In ClosetMain16' 1.7" x 16' 8"Other
- BathroomMain5' 3.9" x 5' 9.6"Other
- Laundry roomMain23' 9.4" x 23' 2.7"Other
- EntranceMain42' 11.1" x 23' 2.7"Other
- Bedroom2nd floor45' 4.4" x 52' 5.9"Other
- Ensuite2nd floor4' 11" x 10' 9.6"Other
- Walk-In Closet2nd floor20' 6" x 16' 8"Other
- Bedroom2nd floor45' 4.4" x 52' 5.9"Other
- Walk-In Closet2nd floor20' 6" x 14' 2.4"Other
- Ensuite2nd floor4' 11" x 10' 3.9"Other
- Playroom2nd floor24' 4.1" x 119' 9"Other
- Exercise RoomLower96' 9.4" x 92' 11.3"Other
- PlayroomLower60' 11.4" x 47' 10"Other
- Family roomLower51' 8" x 52' 5.9"Other
Listing Agents
Request More Information
Request More Information
Location
1591 Escarpment Way, Duncan, British Columbia, V9L 5W7 Canada
Around this property
Information about the area within a 5-minute walk of this property.
- 23.3% 50 to 64 years
- 21.69% 65 to 79 years
- 17.46% 35 to 49 years
- 13.15% 20 to 34 years
- 5.63% 10 to 14 years
- 5.19% 5 to 9 years
- 4.96% 0 to 4 years
- 4.6% 80 and over
- 4.02% 15 to 19
- Households in the area are:
- 76.08% Single family
- 19.13% Single person
- 3.92% Multi person
- 0.87% Multi family
- $108,518 Average household income
- $48,823 Average individual income
- People in the area speak:
- 95.27% English
- 1.05% Dutch
- 0.76% French
- 0.6% Arabic
- 0.6% German
- 0.53% English and non-official language(s)
- 0.3% Polish
- 0.3% Swiss German
- 0.3% Japanese
- 0.3% English and French
- Housing in the area comprises of:
- 83.02% Single detached
- 14.15% Semi detached
- 1.61% Row houses
- 0.61% Duplex
- 0.61% Apartment 1-4 floors
- 0% Apartment 5 or more floors
- Others commute by:
- 4.6% Other
- 0% Public transit
- 0% Foot
- 0% Bicycle
- 34.68% High school
- 22.09% College certificate
- 16.42% Did not graduate high school
- 14.65% Trade certificate
- 8.45% Bachelor degree
- 3.71% Post graduate degree
- 0% University certificate
- The average air quality index for the area is 1
- The area receives 505.62 mm of precipitation annually.
- The area experiences 7.39 extremely hot days (28.96°C) per year.
Request Neighbourhood Information
Learn more about the neighbourhood and amenities around this home
Request NowPayment Calculator
- $
- %$
- %
- Principal and Interest $7,563 /mo
- Property Taxes n/a
- Strata / Condo Fees n/a

