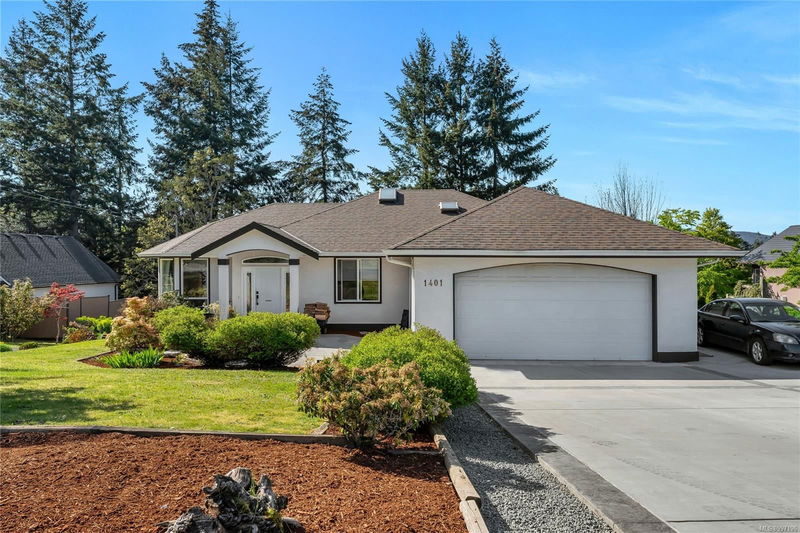Key Facts
- MLS® #: 997196
- Property ID: SIRC2397130
- Property Type: Residential, Single Family Detached
- Living Space: 3,111 sq.ft.
- Lot Size: 0.48 ac
- Year Built: 1994
- Bedrooms: 2+3
- Bathrooms: 4
- Parking Spaces: 10
- Listed By:
- Pemberton Holmes Ltd. - Oak Bay
Property Description
A home that grows with your family—set in one of the Cowichan Valley’s most loved and secure neighbourhoods. In The Properties, where streets are quiet and neighbours wave hello, this 5 bed, 4 bath home sits on nearly half an acre, offering space, flexibility, and peace of mind. The main floor walk-out design includes two living areas, a cozy gas fireplace, and a bright kitchen with quartz counters and an island that brings people together. Step onto the west-facing balcony for sunset BBQs while kids play below. Downstairs, a fully finished basement includes a rec room and a 2-bed in-law suite with separate laundry—perfect for extended family, teens, or a private mortgage helper. The spacious primary suite offers a walk-in closet and a newly renovated ensuite with heated floors. With a new concrete driveway, double garage, second backyard access, and room for your RV & boat, this home blends lifestyle with practicality. This is a home where futures are built.
Rooms
- TypeLevelDimensionsFlooring
- EntranceMain36' 10.7" x 22' 11.5"Other
- Living roomMain39' 4.4" x 52' 5.9"Other
- KitchenMain55' 9.2" x 39' 4.4"Other
- Dining roomMain39' 4.4" x 36' 10.7"Other
- BedroomMain36' 10.7" x 32' 9.7"Other
- Family roomMain52' 5.9" x 29' 6.3"Other
- Laundry roomMain36' 10.7" x 36' 10.7"Other
- Primary bedroomMain59' 6.6" x 45' 11.1"Other
- OtherMain72' 2.1" x 68' 10.7"Other
- Walk-In ClosetMain32' 9.7" x 19' 8.2"Other
- BedroomLower39' 4.4" x 62' 4"Other
- Recreation RoomLower36' 10.7" x 72' 2.1"Other
- KitchenLower32' 9.7" x 36' 10.7"Other
- BedroomLower36' 10.7" x 49' 2.5"Other
- BedroomLower39' 4.4" x 32' 9.7"Other
- Living roomLower36' 10.7" x 36' 10.7"Other
Listing Agents
Request More Information
Request More Information
Location
1401 Donnay Dr, Duncan, British Columbia, V9L 5R4 Canada
Around this property
Information about the area within a 5-minute walk of this property.
Request Neighbourhood Information
Learn more about the neighbourhood and amenities around this home
Request NowPayment Calculator
- $
- %$
- %
- Principal and Interest $5,370 /mo
- Property Taxes n/a
- Strata / Condo Fees n/a

