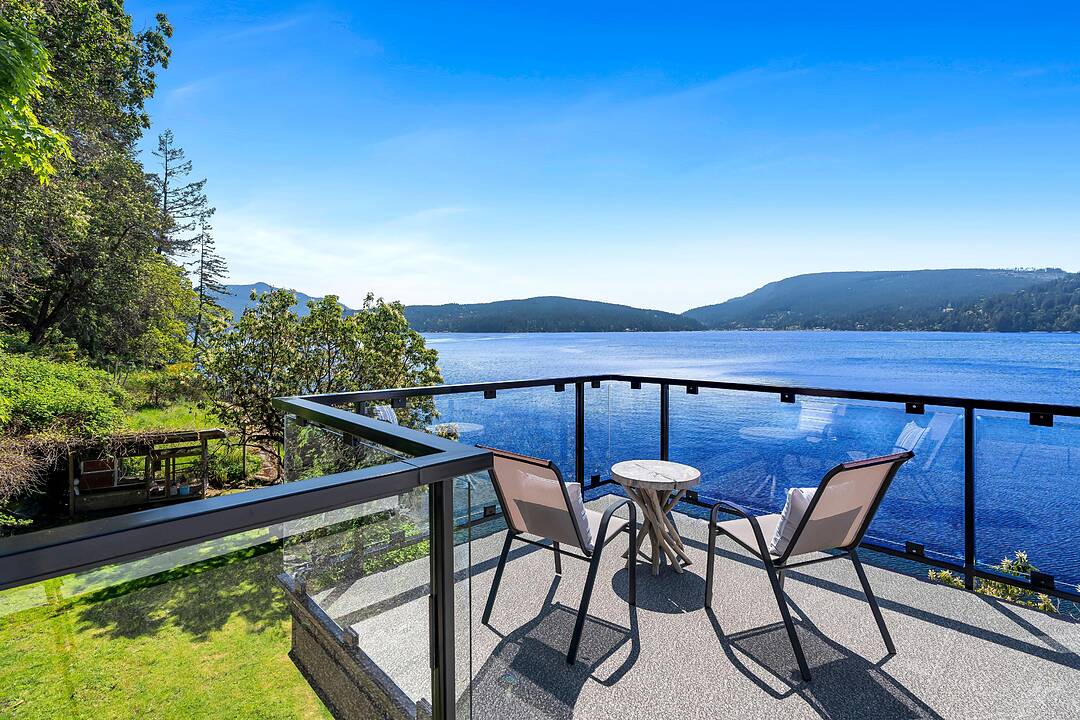Key Facts
- MLS® #: 1023812
- Property ID: SIRC2390415
- Property Type: Residential, Single Family Detached
- Style: Multi Level
- Living Space: 2,900 sq.ft.
- Lot Size: 0.78 ac
- Year Built: 1975
- Bedrooms: 4
- Bathrooms: 4
- Parking Spaces: 6
- Listed By:
- Dean Innes
Property Description
Welcome to a private oceanfront retreat in sought-after Maple Bay. Offering 325 feet of unobstructed, south-facing shoreline, this fully renovated 2,900 square foot home captures sweeping ocean views from every room. An impressive 18-foot NanaWall seamlessly connects the living space to a 254 foot wraparound balcony that hovers just above the water—ideal for entertaining or quiet moments by the sea. Tucked away on a no-through road, the setting is peaceful and secluded, with only nature and the rhythm of the waves as your soundtrack. Steps from Maple Mountain trails, with Mount Tzouhalem, marinas, and yacht club nearby, outdoor adventure is always within reach. Moor your boat on the buoy out front, unwind in the hot tub, or enjoy the creek-fed shoreline for summer swims and winter plunges. The lush grounds include multiple decks, a detached double garage, carport, and a guest shack perfect for visitors or income. A rare Maple Bay offering where luxury, privacy, and coastal living converge.
Downloads & Media
Amenities
- Balcony
- Boating
- Community Living
- Cycling
- Den
- Eat in Kitchen
- Ensuite Bathroom
- Fireplace
- Fishing
- Garage
- Hiking
- Laundry
- Ocean / Beach
- Ocean Front
- Ocean View
- Outdoor Living
- Parking
- Professional Grade Appliances
- Scenic
- Spa/Hot Tub
- Stainless Steel Appliances
- Storage
- Water View
- Waterfront
- Wraparound Deck
Rooms
- TypeLevelDimensionsFlooring
- Porch (enclosed)Main13' 1.4" x 22' 11.5"Other
- EntranceMain13' 1.4" x 19' 8.2"Other
- Mud RoomMain22' 11.5" x 19' 8.2"Other
- KitchenMain55' 9.2" x 32' 9.7"Other
- Dining roomMain39' 4.4" x 26' 2.9"Other
- Living roomMain42' 7.8" x 62' 4"Other
- Media / EntertainmentMain42' 7.8" x 39' 4.4"Other
- Bonus RoomMain22' 11.5" x 36' 10.7"Other
- OtherMain39' 4.4" x 22' 11.5"Other
- OtherMain42' 7.8" x 26' 2.9"Other
- OtherMain49' 2.5" x 114' 9.9"Other
- Bedroom2nd floor36' 10.7" x 42' 7.8"Other
- OtherMain16' 4.8" x 134' 6.1"Other
- Bedroom2nd floor26' 2.9" x 39' 4.4"Other
- Primary bedroom2nd floor59' 6.6" x 42' 7.8"Other
- Walk-In Closet2nd floor22' 11.5" x 42' 7.8"Other
- Balcony2nd floor9' 10.1" x 42' 7.8"Other
- Balcony2nd floor9' 10.1" x 42' 7.8"Other
- StudioOther39' 4.4" x 32' 9.7"Other
- OtherOther68' 10.7" x 75' 5.5"Other
- OtherOther59' 6.6" x 62' 4"Other
- Family roomLower36' 10.7" x 52' 5.9"Other
- StorageLower36' 10.7" x 42' 7.8"Other
- BedroomLower36' 10.7" x 42' 7.8"Other
- UtilityLower36' 10.7" x 32' 9.7"Other
- OtherLower32' 9.7" x 49' 2.5"Other
- OtherLower26' 2.9" x 22' 11.5"Other
- OtherLower45' 11.1" x 22' 11.5"Other
- StorageOther29' 6.3" x 68' 10.7"Other
- StorageOther19' 8.2" x 62' 4"Other
- StorageOther42' 7.8" x 22' 11.5"Other
Ask Me For More Information
Location
468 Arbutus Avenue, Duncan, British Columbia, V9L 5X6 Canada
Around this property
Information about the area within a 5-minute walk of this property.
Request Neighbourhood Information
Learn more about the neighbourhood and amenities around this home
Request NowPayment Calculator
- $
- %$
- %
- Principal and Interest 0
- Property Taxes 0
- Strata / Condo Fees 0
Marketed By
Sotheby’s International Realty Canada
752 Douglas Street
Victoria, British Columbia, V8W 3M6

