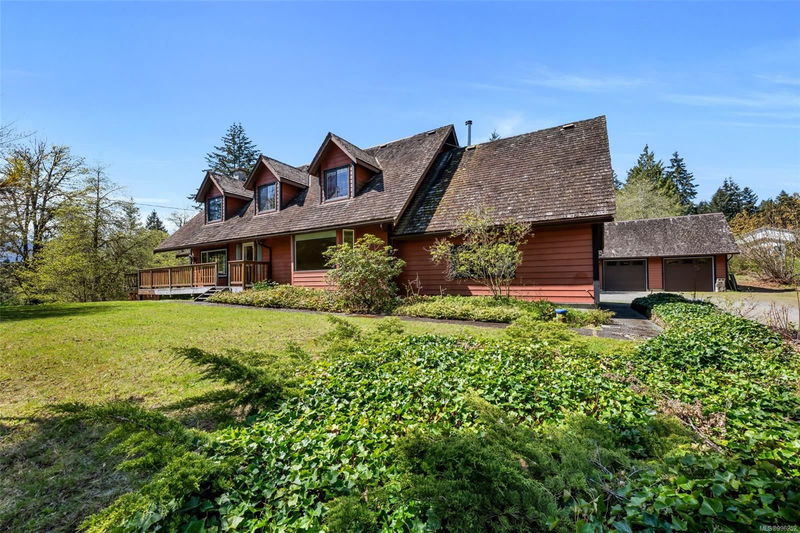Key Facts
- MLS® #: 996252
- Property ID: SIRC2383551
- Property Type: Residential, Single Family Detached
- Living Space: 2,368 sq.ft.
- Lot Size: 2.05 ac
- Year Built: 1976
- Bedrooms: 4
- Bathrooms: 3
- Parking Spaces: 6
- Listed By:
- eXp Realty (NA)
Property Description
Have you been dreaming of leaving the hustle and bustle behind and finding your own peaceful slice of paradise? This charming property on 2.05 acres could be exactly what you’ve been searching for. Ideal for a growing family or anyone craving quiet country living, this home offers space, functionality, and the opportunity to make it your own. Home features four bedrooms upstairs, including a large primary with a 5-piece ensuite. The main floor provides a welcoming layout with a bright kitchen, dining, living room, and cozy family room. You’ll love the airy sunroom, and the peaceful deck offers stunning views of your private acreage. Outside, there’s room for all your hobbies with a garage, downstairs workshop and huge separate shop, plus a garden area ready for your green thumb. The property is located near Vimy River Park, known for swimming and fishing – a true “honey hole” for nature lovers. Bring your ambition and a bit of sweat equity to make this property truly shine.
Rooms
- TypeLevelDimensionsFlooring
- WorkshopLower81' 5.5" x 80' 4.5"Other
- StorageLower24' 7.2" x 31' 8.7"Other
- Primary bedroom2nd floor44' 3.4" x 52' 9"Other
- Ensuite2nd floor0' x 0'Other
- Bedroom2nd floor27' 8" x 43' 8.8"Other
- Bedroom2nd floor38' 3.4" x 38' 6.5"Other
- Bedroom2nd floor33' 4.3" x 36' 10.7"Other
- Bathroom2nd floor0' x 0'Other
- Solarium/SunroomMain43' 5.6" x 41' 9.9"Other
- Family roomMain81' 5.5" x 52' 5.9"Other
- Laundry roomMain16' 1.7" x 26' 2.9"Other
- KitchenMain25' 5.1" x 34' 2.2"Other
- BathroomMain0' x 0'Other
- Dining roomMain44' 6.6" x 33' 4.3"Other
- Breakfast NookMain19' 1.5" x 34' 2.2"Other
- OtherMain81' 9.1" x 63' 11.7"Other
- Living roomMain48' 4.7" x 63' 8.5"Other
- OtherOther86' 4.6" x 129' 10.2"Other
Listing Agents
Request More Information
Request More Information
Location
5428 Lanchaster Rd, Duncan, British Columbia, V9L 6G2 Canada
Around this property
Information about the area within a 5-minute walk of this property.
Request Neighbourhood Information
Learn more about the neighbourhood and amenities around this home
Request NowPayment Calculator
- $
- %$
- %
- Principal and Interest $5,127 /mo
- Property Taxes n/a
- Strata / Condo Fees n/a

