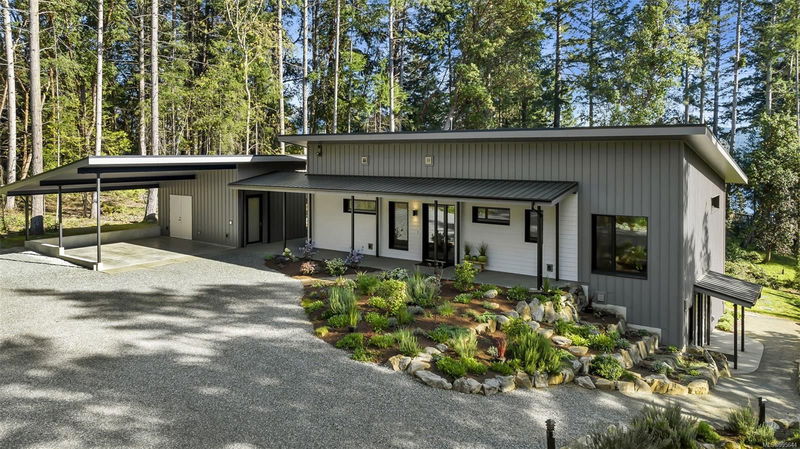Key Facts
- MLS® #: 995644
- Property ID: SIRC2371471
- Property Type: Residential, Single Family Detached
- Living Space: 3,855 sq.ft.
- Lot Size: 0.89 ac
- Year Built: 2020
- Bedrooms: 2+2
- Bathrooms: 4
- Parking Spaces: 8
- Listed By:
- Royal LePage Duncan Realty
Property Description
Welcome to a home where quality, luxury, & sustainability meet. .88 acre lot nestled in the sought-after community of Maple Bay; this exquisite passive home sets a new standard in energy efficiency & comfort. Designed to impress, the main living area features a gourmet kitchen with a premium Wolf appliance package & an entertainment-sized dining & living area. Soaring vaulted ceilings & oversized windows flood the home with natural light while enhancing its sleek, modern aesthetic. Elegant tile & polished concrete floors flow throughout, contributing to the contemporary feel. Stunning primary bedroom offers a peaceful retreat with BI cabinetry, large WI closet, & a luxurious ensuite. Legal one-bedroom suite with in-suite laundry & HRV ensuring privacy & comfort. Additional highlights: passive solar design, 2 HRVs, heat pump, fiberglass exterior doors & windows, steel roof & siding, detached carport with attached workshop/storage, & exquisite landscaping blending with the environment.
Rooms
- TypeLevelDimensionsFlooring
- KitchenMain53' 10.4" x 44' 10.1"Other
- Living roomMain54' 8.2" x 52' 5.9"Other
- Dining roomMain47' 1.7" x 36' 7.7"Other
- EntranceMain27' 8" x 22' 4.8"Other
- BedroomMain46' 9" x 35' 7.8"Other
- BathroomMain0' x 0'Other
- Primary bedroomMain51' 1.3" x 44' 6.6"Other
- Laundry roomMain25' 8.2" x 28' 11.6"Other
- Walk-In ClosetMain26' 2.9" x 24' 5.8"Other
- Family roomLower54' 11.4" x 46' 5.8"Other
- EnsuiteMain0' x 0'Other
- UtilityLower45' 11.1" x 22' 11.5"Other
- BedroomLower54' 11.4" x 39' 4.4"Other
- BathroomLower0' x 0'Other
- StorageLower30' 10.8" x 18' 10.3"Other
- KitchenLower45' 11.1" x 49' 2.5"Other
- Living roomLower54' 11.4" x 51' 4.9"Other
- BedroomLower54' 11.4" x 40' 2.2"Other
- Laundry roomLower30' 10.8" x 20' 6"Other
- BathroomLower0' x 0'Other
- OtherMain77' 4.3" x 77' 4.3"Other
- WorkshopMain49' 2.5" x 43' 2.5"Other
- StorageMain49' 2.5" x 29' 6.3"Other
Listing Agents
Request More Information
Request More Information
Location
526 Maple Mountain Rd, Duncan, British Columbia, V9L 5X7 Canada
Around this property
Information about the area within a 5-minute walk of this property.
Request Neighbourhood Information
Learn more about the neighbourhood and amenities around this home
Request NowPayment Calculator
- $
- %$
- %
- Principal and Interest $9,033 /mo
- Property Taxes n/a
- Strata / Condo Fees n/a

