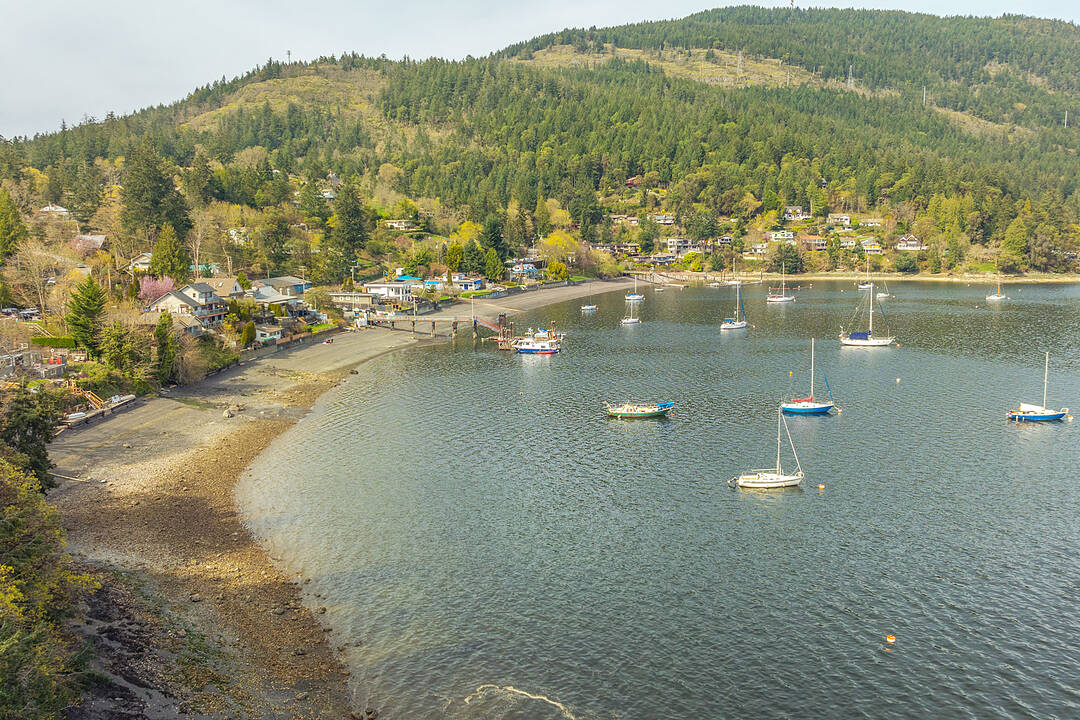Key Facts
- MLS® #: 1004631
- Property ID: SIRC2361897
- Property Type: Residential, Single Family Semi-Detached
- Style: Tudor
- Living Space: 5,915 sq.ft.
- Lot Size: 1 ac
- Year Built: 1951
- Bedrooms: 5
- Bathrooms: 5
- Parking Spaces: 6
- Listed By:
- Brian Danyliw
Property Description
Welcome to your own private retreat in the heart of Maple Bay—a rare 1.68-acre gated oceanfront estate designed for multigenerational living, relaxation, and unforgettable views. The main residence, a custom-built three bedroom, three bathroom home spanning over 4,300 square feet. The great room has 13’ vaulted ceilings and a wood-burning fireplace. Expansive windows offer panoramic views of the ocean, Salt Spring Island, and surrounding mountains. The main level offers a cozy kitchen and family room with walkout access to multiple patios. Upstairs, the luxurious primary suite features a spacious walk-in closet, spa-style ensuite, and a unique sitting area where you can watch the marine life and boats drift by. Downstairs, has a rec room and two bedrooms. Step outside to the impressive 1,300 square foot oceanfront patio. This property also includes a detached 1,552 square foot two bedroom, two bathroom guest house, for extended family, older children, or rental income. There is also a workshop, garage, mature fruit trees and more.
Downloads & Media
Amenities
- 3+ Fireplaces
- Basement - Finished
- Bay View
- Den
- Ensuite Bathroom
- Garage
- Mountain View
- Ocean Front
- Open Porch
- Parking
- Self-contained Suite
- Vaulted Ceilings
- Walk-in Closet
- Waterfront
- Workshop
Rooms
- TypeLevelDimensionsFlooring
- Family roomMain62' 4" x 65' 7.4"Other
- Eating AreaMain29' 6.3" x 39' 4.4"Other
- KitchenMain32' 9.7" x 42' 7.8"Other
- EntranceMain26' 2.9" x 78' 8.8"Other
- Dining roomMain59' 6.6" x 32' 9.7"Other
- OtherMain22' 11.5" x 45' 11.1"Other
- Living roomMain75' 5.5" x 62' 4"Other
- OtherMain26' 2.9" x 104' 11.8"Other
- OtherMain22' 11.5" x 45' 11.1"Other
- OtherMain22' 11.5" x 36' 10.7"Other
- PatioMain88' 6.9" x 65' 7.4"Other
- PatioMain39' 4.4" x 137' 9.5"Other
- PatioMain36' 10.7" x 39' 4.4"Other
- Primary bedroom2nd floor62' 4" x 52' 5.9"Other
- Walk-In Closet2nd floor16' 4.8" x 32' 9.7"Other
- Sitting2nd floor22' 11.5" x 42' 7.8"Other
- Recreation RoomLower72' 2.1" x 91' 10.3"Other
- BedroomLower82' 2.5" x 45' 11.1"Other
- Living roomOther49' 2.5" x 45' 11.1"Other
- Walk-In ClosetLower26' 2.9" x 19' 8.2"Other
- BedroomLower32' 9.7" x 45' 11.1"Other
- Dining roomOther29' 6.3" x 52' 5.9"Other
- KitchenOther16' 4.8" x 22' 11.5"Other
- Primary bedroomOther45' 11.1" x 39' 4.4"Other
- BedroomOther45' 11.1" x 39' 4.4"Other
- OtherOther72' 2.1" x 62' 4"Other
- OtherOther39' 4.4" x 52' 5.9"Other
- Family roomOther75' 5.5" x 52' 5.9"Other
- WorkshopOther62' 4" x 85' 3.6"Other
- OtherLower101' 8.4" x 137' 9.5"Other
- OtherLower68' 10.7" x 32' 9.7"Other
- OtherOther19' 8.2" x 101' 8.4"Other
- OtherOther19' 8.2" x 101' 8.4"Other
- PatioLower19' 8.2" x 45' 11.1"Other
- PatioLower22' 11.5" x 91' 10.3"Other
- PatioLower22' 11.5" x 131' 2.8"Other
Ask Me For More Information
Location
6633 Chisholm Trail, Duncan, British Columbia, V9L 5X9 Canada
Around this property
Information about the area within a 5-minute walk of this property.
Request Neighbourhood Information
Learn more about the neighbourhood and amenities around this home
Request NowPayment Calculator
- $
- %$
- %
- Principal and Interest 0
- Property Taxes 0
- Strata / Condo Fees 0
Marketed By
Sotheby’s International Realty Canada
752 Douglas Street
Victoria, British Columbia, V8W 3M6

