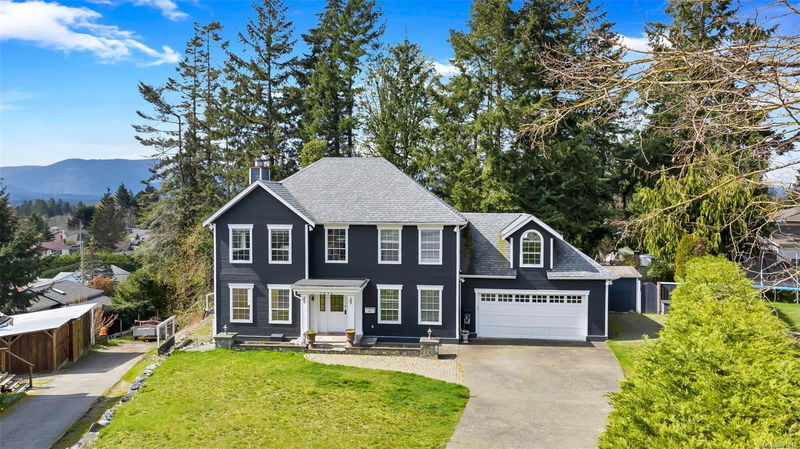Key Facts
- MLS® #: 994212
- Property ID: SIRC2353391
- Property Type: Residential, Single Family Detached
- Living Space: 2,424 sq.ft.
- Lot Size: 0.30 ac
- Year Built: 1989
- Bedrooms: 4
- Bathrooms: 3
- Parking Spaces: 4
- Listed By:
- Sutton Group-West Coast Realty (Dunc)
Property Description
Wonderful, classic family home with terrific curb appeal in a great location offers 4 bedrooms, 2.5 bathrooms, over 2400 sqft of finished space with an additional 935 sqft., unfinished basement on a generous 0.30 acre lot. The main level features a nice kitchen with near new stove, formal dining room, large living room, family room off the kitchen & a nice sun room/flex space that opens to the peaceful, spacious backyard with several patio & deck areas, a small greenhouse, garden space & lots of storage. Upstairs are the main bathroom & 4 bedrooms including the primary bedroom with a 4 piece ensuite with a jetted tub, separate shower, water closet, fireplace & plenty of closet space. This room also provides access to the unique, relaxing loft space with skylights & it's own deck. Your family will enjoy making memories in the large, private backyard. Additional features include a spacious double garage, heat pump & RV parking. Located in a quiet area just a few minutes from amenities!
Rooms
- TypeLevelDimensionsFlooring
- Living roomMain50' 3.9" x 43' 2.5"Other
- Family roomMain60' 1.6" x 36' 10.9"Other
- Dining roomMain43' 2.5" x 36' 7.7"Other
- KitchenMain44' 3.4" x 33' 10.6"Other
- Hobby RoomMain60' 1.6" x 31' 2"Other
- BathroomMain0' x 0'Other
- Laundry roomMain27' 10.6" x 19' 1.5"Other
- Ensuite2nd floor0' x 0'Other
- Primary bedroom2nd floor58' 5.9" x 43' 5.6"Other
- Loft3rd floor57' 4.9" x 28' 11.6"Other
- Bedroom2nd floor36' 10.9" x 31' 5.1"Other
- Bedroom2nd floor35' 7.8" x 29' 3.1"Other
- WorkshopLower50' 7" x 35' 9.9"Other
- EntranceMain43' 2.5" x 31' 8.7"Other
- Bedroom2nd floor37' 2" x 25' 8.2"Other
- BasementLower54' 1.6" x 77' 11"Other
- StorageLower33' 7.5" x 28' 5.3"Other
- OtherOther69' 11.7" x 68' 9.2"Other
- Bathroom2nd floor0' x 0'Other
Listing Agents
Request More Information
Request More Information
Location
1848 St. Ann's Close, Duncan, British Columbia, V9L 5M4 Canada
Around this property
Information about the area within a 5-minute walk of this property.
Request Neighbourhood Information
Learn more about the neighbourhood and amenities around this home
Request NowPayment Calculator
- $
- %$
- %
- Principal and Interest $4,101 /mo
- Property Taxes n/a
- Strata / Condo Fees n/a

