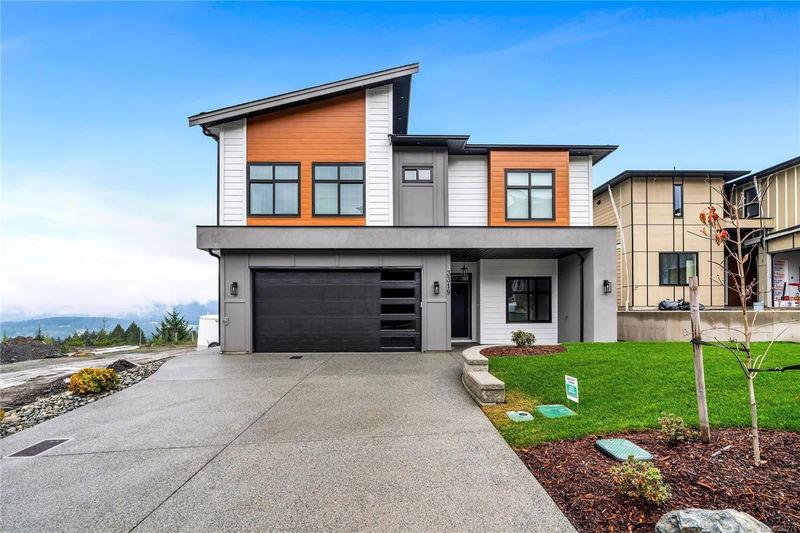Key Facts
- MLS® #: 993276
- Property ID: SIRC2348752
- Property Type: Residential, Single Family Detached
- Living Space: 3,656 sq.ft.
- Lot Size: 0.18 ac
- Year Built: 2024
- Bedrooms: 5
- Bathrooms: 4
- Parking Spaces: 6
- Listed By:
- eXp Realty
Property Description
Custom Built Home in a quiet newly developed neighbourhood! This gorgeous brand new home sits on a generous lot overlooking Quamichan Lake w/ picturesque mountain views. This home is perfect for families, first-time home buyers & those looking for a home with the utmost attention to detail. Close to Maple Bay Elementary, Mt. Tzouhalem, MapleBay Beachfront, Trails & only a short drive to Downtown Duncan. This beautiful open-concept living space opens on to an expansive walk out patio overlooking stunning views. Extra amenities such as an office is included. BONUS 1 bedroom in-law suite with kitchen which can be converted to a self contained legal suite and assist as a mtg helper! Notable features include: custom mill work, quartz countertops & high end stainless steel appliances. More to love w/ a double car garage, large windows & a generous primary bdrm ensuite w/ walk-in closet & 5 piece bthrm. Don’t miss out on the chance to call this lovely custom home yours. Must see in person!
Rooms
- TypeLevelDimensionsFlooring
- OtherMain65' 7.4" x 65' 7.4"Other
- Mud RoomMain19' 5" x 33' 4.3"Other
- OtherMain24' 4.1" x 31' 5.1"Other
- BedroomMain33' 7.5" x 30' 7.3"Other
- KitchenMain61' 6.1" x 36' 10.7"Other
- Living roomMain61' 6.1" x 43' 8.8"Other
- Dining roomMain53' 6.9" x 34' 8.5"Other
- Bedroom2nd floor33' 10.6" x 40' 5.4"Other
- Media / Entertainment2nd floor36' 7.7" x 47' 6.8"Other
- Walk-In Closet2nd floor30' 4.1" x 31' 2"Other
- Bathroom2nd floor0' x 0'Other
- Bathroom2nd floor0' x 0'Other
- Ensuite2nd floor0' x 0'Other
- Primary bedroom2nd floor55' 2.5" x 43' 2.5"Other
- Laundry room2nd floor18' 7.2" x 31' 2"Other
- Bedroom2nd floor33' 7.5" x 42' 7.8"Other
- Bedroom2nd floor36' 10.7" x 42' 7.8"Other
- BathroomMain0' x 0'Other
- Kitchen2nd floor65' 7.4" x 65' 7.4"Other
Listing Agents
Request More Information
Request More Information
Location
3318 Woodrush Dr, Duncan, British Columbia, V1L 0M5 Canada
Around this property
Information about the area within a 5-minute walk of this property.
- 23.93% 50 à 64 ans
- 23.84% 65 à 79 ans
- 16.83% 35 à 49 ans
- 10.8% 20 à 34 ans
- 6.79% 10 à 14 ans
- 6.2% 15 à 19 ans
- 4.05% 5 à 9 ans
- 3.92% 0 à 4 ans ans
- 3.64% 80 ans et plus
- Les résidences dans le quartier sont:
- 79.14% Ménages unifamiliaux
- 18.84% Ménages d'une seule personne
- 1.77% Ménages de deux personnes ou plus
- 0.25% Ménages multifamiliaux
- 134 168 $ Revenu moyen des ménages
- 56 313 $ Revenu personnel moyen
- Les gens de ce quartier parlent :
- 91.95% Anglais
- 1.79% Anglais et langue(s) non officielle(s)
- 1.65% Français
- 1.18% Pendjabi
- 0.61% Allemand
- 0.56% Néerlandais
- 0.56% Italien
- 0.56% Espagnol
- 0.56% Mandarin
- 0.56% Multiple non-official languages
- Le logement dans le quartier comprend :
- 94.29% Maison individuelle non attenante
- 4.42% Duplex
- 1.29% Maison jumelée
- 0% Maison en rangée
- 0% Appartement, moins de 5 étages
- 0% Appartement, 5 étages ou plus
- D’autres font la navette en :
- 3.13% Autre
- 0.23% Marche
- 0% Transport en commun
- 0% Vélo
- 29.29% Diplôme d'études secondaires
- 19.98% Baccalauréat
- 18.92% Certificat ou diplôme d'un collège ou cégep
- 12.93% Aucun diplôme d'études secondaires
- 9.66% Certificat ou diplôme d'apprenti ou d'une école de métiers
- 7.86% Certificat ou diplôme universitaire supérieur au baccalauréat
- 1.37% Certificat ou diplôme universitaire inférieur au baccalauréat
- L’indice de la qualité de l’air moyen dans la région est 1
- La région reçoit 485.56 mm de précipitations par année.
- La région connaît 7.39 jours de chaleur extrême (28.72 °C) par année.
Request Neighbourhood Information
Learn more about the neighbourhood and amenities around this home
Request NowPayment Calculator
- $
- %$
- %
- Principal and Interest $6,103 /mo
- Property Taxes n/a
- Strata / Condo Fees n/a

